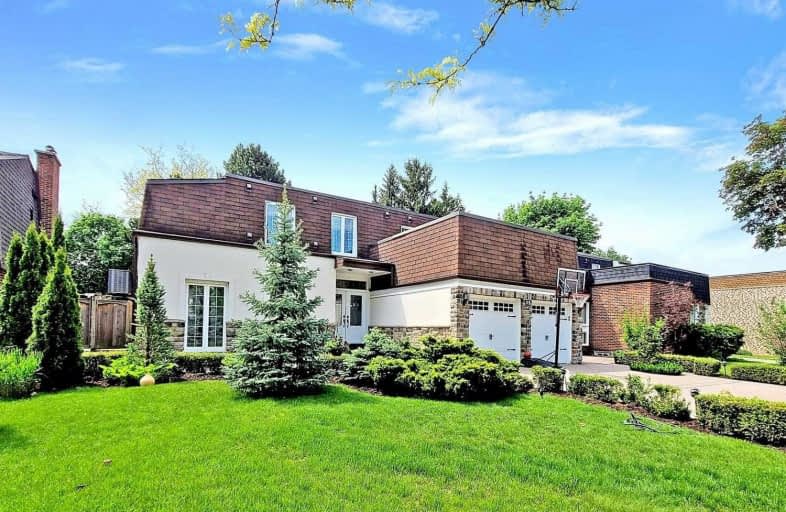
William Armstrong Public School
Elementary: Public
0.66 km
E T Crowle Public School
Elementary: Public
1.49 km
St Kateri Tekakwitha Catholic Elementary School
Elementary: Catholic
1.18 km
Franklin Street Public School
Elementary: Public
1.03 km
St Joseph Catholic Elementary School
Elementary: Catholic
0.71 km
Reesor Park Public School
Elementary: Public
0.62 km
Bill Hogarth Secondary School
Secondary: Public
1.89 km
Markville Secondary School
Secondary: Public
3.49 km
Middlefield Collegiate Institute
Secondary: Public
4.04 km
St Brother André Catholic High School
Secondary: Catholic
1.81 km
Markham District High School
Secondary: Public
0.40 km
Bur Oak Secondary School
Secondary: Public
3.25 km














