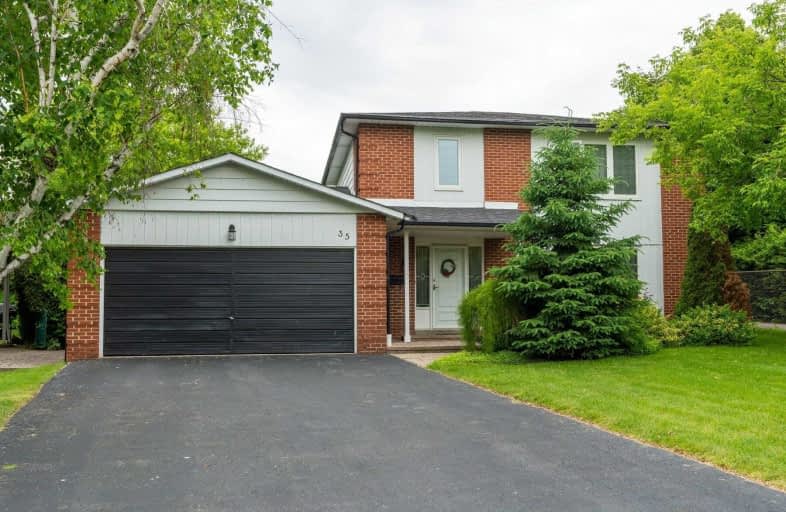
William Armstrong Public School
Elementary: Public
1.43 km
E T Crowle Public School
Elementary: Public
0.73 km
St Kateri Tekakwitha Catholic Elementary School
Elementary: Catholic
0.56 km
Franklin Street Public School
Elementary: Public
0.96 km
St Joseph Catholic Elementary School
Elementary: Catholic
0.43 km
Reesor Park Public School
Elementary: Public
0.46 km
Bill Hogarth Secondary School
Secondary: Public
1.78 km
Markville Secondary School
Secondary: Public
3.25 km
Middlefield Collegiate Institute
Secondary: Public
4.53 km
St Brother André Catholic High School
Secondary: Catholic
1.05 km
Markham District High School
Secondary: Public
0.64 km
Bur Oak Secondary School
Secondary: Public
2.57 km




