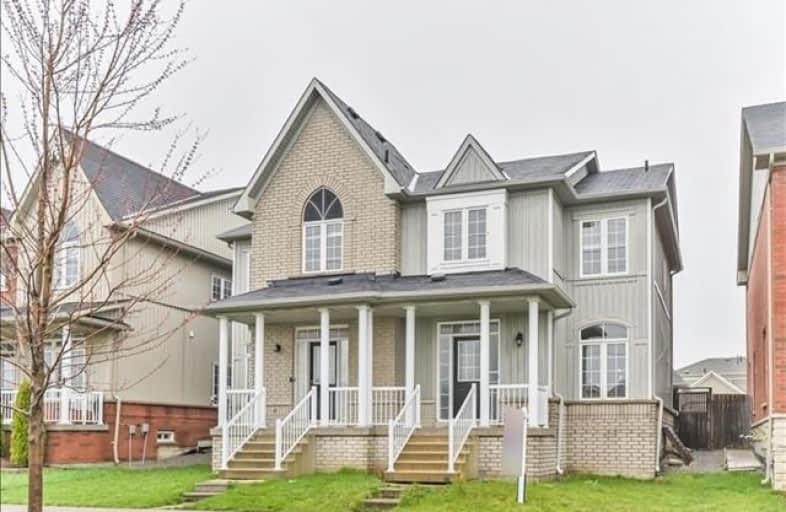Note: Property is not currently for sale or for rent.

-
Type: Semi-Detached
-
Style: 2-Storey
-
Lot Size: 23.62 x 104.99 Feet
-
Age: No Data
-
Taxes: $2,987 per year
-
Days on Site: 12 Days
-
Added: Sep 07, 2019 (1 week on market)
-
Updated:
-
Last Checked: 2 months ago
-
MLS®#: N4464876
-
Listed By: Re/max hallmark jacki lam group realty, brokerage
***Your Search Ends Here!***Beautiful 3+1 Bedroom Semi Detach In Desirable Cornell Community*Double Car Garage*Bright & Sunny With Many Large Windows*9 Feet Ceiling*Newly Painted (2019)*Upgraded Kitchen W/New Premium Granite Countertop, Extra Tall Cabinets & Backsplash*Quality Hardwood Flrs On Main & Laminate On Second(2019)*Finished Bsmt W/Large Recreation Area & Potential Br*Great Location - Close To Parks, Good Schools, Local/Go Transit And All Amenities*
Extras
Fridge, Gas Stove, B/I Dishwasher, Washer, Dryer, All Elfs, All Window Blinds, Cac And Gdo & Remote. Hwt (R)
Property Details
Facts for 35 Yale Lane, Markham
Status
Days on Market: 12
Last Status: Sold
Sold Date: Jun 09, 2019
Closed Date: Aug 14, 2019
Expiry Date: Aug 28, 2019
Sold Price: $735,000
Unavailable Date: Jun 09, 2019
Input Date: May 28, 2019
Property
Status: Sale
Property Type: Semi-Detached
Style: 2-Storey
Area: Markham
Community: Cornell
Availability Date: 30/60/Tba
Inside
Bedrooms: 3
Bedrooms Plus: 1
Bathrooms: 3
Kitchens: 1
Rooms: 6
Den/Family Room: No
Air Conditioning: Central Air
Fireplace: No
Washrooms: 3
Building
Basement: Finished
Heat Type: Forced Air
Heat Source: Gas
Exterior: Other
Water Supply: Municipal
Special Designation: Unknown
Parking
Driveway: Private
Garage Spaces: 2
Garage Type: Detached
Covered Parking Spaces: 1
Total Parking Spaces: 3
Fees
Tax Year: 2018
Tax Legal Description: Pt Lt 68 Plan 65M3759, Pts 7,8 & 9 Pl 65R28749
Taxes: $2,987
Highlights
Feature: Hospital
Feature: Library
Feature: Park
Feature: Public Transit
Feature: Rec Centre
Feature: School
Land
Cross Street: 9th Line & 16th Aven
Municipality District: Markham
Fronting On: South
Pool: None
Sewer: Sewers
Lot Depth: 104.99 Feet
Lot Frontage: 23.62 Feet
Additional Media
- Virtual Tour: https://studiogtavtour.ca/35-Yale-Ln/idx
Rooms
Room details for 35 Yale Lane, Markham
| Type | Dimensions | Description |
|---|---|---|
| Great Rm Main | - | Hardwood Floor, Open Concept, Large Window |
| Kitchen Main | - | Modern Kitchen, Granite Counter, Backsplash |
| Breakfast Main | - | Eat-In Kitchen, Open Concept, W/O To Garden |
| Master 2nd | - | Laminate, W/I Closet, Large Window |
| 2nd Br 2nd | - | Laminate, Double Closet, Large Window |
| 3rd Br 2nd | - | Laminate, Double Closet, Large Window |
| Rec Bsmt | - | Laminate, Large Window, Pot Lights |
| 4th Br Bsmt | - | Laminate, Large Window |
| XXXXXXXX | XXX XX, XXXX |
XXXX XXX XXXX |
$XXX,XXX |
| XXX XX, XXXX |
XXXXXX XXX XXXX |
$XXX,XXX | |
| XXXXXXXX | XXX XX, XXXX |
XXXXXXX XXX XXXX |
|
| XXX XX, XXXX |
XXXXXX XXX XXXX |
$XXX,XXX |
| XXXXXXXX XXXX | XXX XX, XXXX | $735,000 XXX XXXX |
| XXXXXXXX XXXXXX | XXX XX, XXXX | $748,000 XXX XXXX |
| XXXXXXXX XXXXXXX | XXX XX, XXXX | XXX XXXX |
| XXXXXXXX XXXXXX | XXX XX, XXXX | $768,000 XXX XXXX |

St Kateri Tekakwitha Catholic Elementary School
Elementary: CatholicReesor Park Public School
Elementary: PublicLittle Rouge Public School
Elementary: PublicGreensborough Public School
Elementary: PublicCornell Village Public School
Elementary: PublicBlack Walnut Public School
Elementary: PublicBill Hogarth Secondary School
Secondary: PublicMarkville Secondary School
Secondary: PublicMiddlefield Collegiate Institute
Secondary: PublicSt Brother André Catholic High School
Secondary: CatholicMarkham District High School
Secondary: PublicBur Oak Secondary School
Secondary: Public

