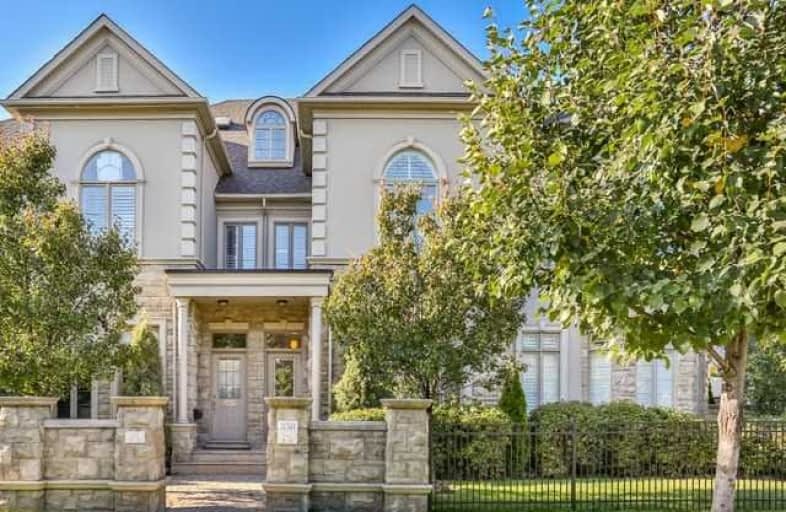Sold on Oct 03, 2017
Note: Property is not currently for sale or for rent.

-
Type: Att/Row/Twnhouse
-
Style: 3-Storey
-
Size: 3000 sqft
-
Lot Size: 18.24 x 117.29 Feet
-
Age: No Data
-
Taxes: $6,624 per year
-
Days on Site: 24 Days
-
Added: Sep 07, 2019 (3 weeks on market)
-
Updated:
-
Last Checked: 2 months ago
-
MLS®#: N3921333
-
Listed By: Harvey kalles real estate ltd., brokerage
Elegant Executive Town Home In Prestigious Bayview Glen Neighbourhood Surrounded By Multi-Million Dollar Custom Homes. The Avignon. 3300 Square Feet (Includes 954 Sq Ft Finished Basement). 4+1 Beds, 5 Baths, A 3rd Floor Loft With 4 Pc En Suite, Walk In Closet Sitting Area And Balcony. 10' Ceiings On Main Fr, 9' On 2nd, Gourmet Kitchen W Limestone Flooring, Granite, Breakfast Bar, Hardwood Flrg On 1st, 2nd And 3rd Flr, 2nd Floor Laundry***Right On Ttc Line.
Extras
All Ss Appls Incl:Electrolux Fridge, Thermador Oven, Panasonic Micro, Kitchen-Aid C/Top Oven, Tamburo Ss Hood, Bosch Dw, Samsung Was/Dry, All Elf's, Calif Shutt, 2 Gas F/P/S, Cac, Cvac, Billiards Table & Equip., Alarm, Gdo & Rem, Sump Pump,
Property Details
Facts for 04-350 Steeles Avenue East, Markham
Status
Days on Market: 24
Last Status: Sold
Sold Date: Oct 03, 2017
Closed Date: Nov 21, 2017
Expiry Date: Dec 31, 2017
Sold Price: $1,285,018
Unavailable Date: Oct 03, 2017
Input Date: Sep 09, 2017
Property
Status: Sale
Property Type: Att/Row/Twnhouse
Style: 3-Storey
Size (sq ft): 3000
Area: Markham
Community: Bayview Glen
Availability Date: 60 Days/Tba
Inside
Bedrooms: 4
Bedrooms Plus: 1
Bathrooms: 5
Kitchens: 1
Rooms: 9
Den/Family Room: Yes
Air Conditioning: Central Air
Fireplace: Yes
Laundry Level: Upper
Central Vacuum: Y
Washrooms: 5
Building
Basement: Finished
Heat Type: Forced Air
Heat Source: Gas
Exterior: Stone
Exterior: Stucco/Plaster
Elevator: N
UFFI: No
Water Supply: Municipal
Special Designation: Unknown
Parking
Driveway: None
Garage Spaces: 2
Garage Type: Detached
Total Parking Spaces: 2
Fees
Tax Year: 2017
Tax Legal Description: Plan M896 Pt Lot 30 Rp 65R27586 Part 4
Taxes: $6,624
Land
Cross Street: Steeles & Vallonclif
Municipality District: Markham
Fronting On: North
Pool: None
Sewer: Sewers
Lot Depth: 117.29 Feet
Lot Frontage: 18.24 Feet
Lot Irregularities: Irreg
Zoning: Res
Additional Media
- Virtual Tour: http://www.houssmax.ca/vtournb/h1351388
Rooms
Room details for 04-350 Steeles Avenue East, Markham
| Type | Dimensions | Description |
|---|---|---|
| Living Main | 3.61 x 3.63 | Hardwood Floor, Crown Moulding, O/Looks Dining |
| Dining Main | 3.96 x 4.24 | Hardwood Floor, Crown Moulding, Halogen Lighting |
| Kitchen Main | 3.20 x 3.02 | Limestone Flooring, Stainless Steel Appl, Breakfast Bar |
| Family Main | 4.72 x 5.26 | Hardwood Floor, Gas Fireplace, California Shutters |
| Master 2nd | 4.88 x 3.48 | Hardwood Floor, 6 Pc Ensuite, W/I Closet |
| 2nd Br 2nd | 4.17 x 3.18 | Hardwood Floor, California Shutters, Double Closet |
| 3rd Br 2nd | 2.89 x 3.76 | Halogen Lighting, Cathedral Ceiling, Double Closet |
| 4th Br 3rd | 4.69 x 5.26 | Hardwood Floor, 4 Pc Ensuite, W/I Closet |
| Sitting 3rd | 3.02 x 2.54 | Hardwood Floor, W/O To Balcony, California Shutters |
| Rec Bsmt | 9.80 x 5.26 | Broadloom, Gas Fireplace, Pot Lights |
| Br Bsmt | 3.51 x 3.58 | Broadloom, Closet, California Shutters |
| Other Bsmt | - | Cedar Closet, Sump Pump |
| XXXXXXXX | XXX XX, XXXX |
XXXX XXX XXXX |
$X,XXX,XXX |
| XXX XX, XXXX |
XXXXXX XXX XXXX |
$X,XXX,XXX |
| XXXXXXXX XXXX | XXX XX, XXXX | $1,285,018 XXX XXXX |
| XXXXXXXX XXXXXX | XXX XX, XXXX | $1,375,000 XXX XXXX |

Johnsview Village Public School
Elementary: PublicBayview Fairways Public School
Elementary: PublicSt Agnes Catholic School
Elementary: CatholicSteelesview Public School
Elementary: PublicBayview Glen Public School
Elementary: PublicLester B Pearson Elementary School
Elementary: PublicMsgr Fraser College (Northeast)
Secondary: CatholicAvondale Secondary Alternative School
Secondary: PublicSt. Joseph Morrow Park Catholic Secondary School
Secondary: CatholicThornlea Secondary School
Secondary: PublicA Y Jackson Secondary School
Secondary: PublicBrebeuf College School
Secondary: Catholic

