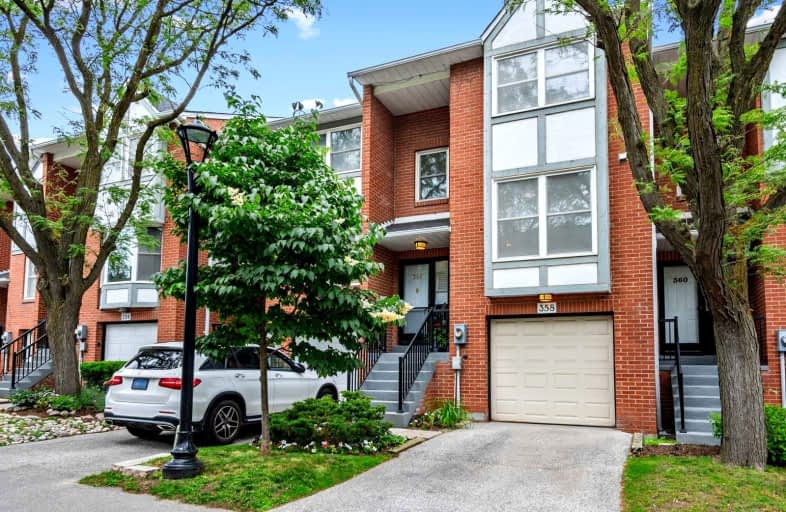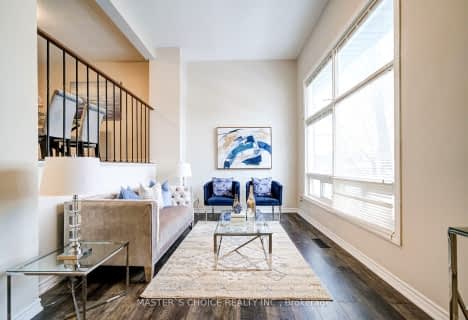Very Walkable
- Most errands can be accomplished on foot.
Good Transit
- Some errands can be accomplished by public transportation.
Bikeable
- Some errands can be accomplished on bike.

Holy Redeemer Catholic School
Elementary: CatholicHighland Middle School
Elementary: PublicGerman Mills Public School
Elementary: PublicArbor Glen Public School
Elementary: PublicSt Michael Catholic Academy
Elementary: CatholicCliffwood Public School
Elementary: PublicNorth East Year Round Alternative Centre
Secondary: PublicMsgr Fraser College (Northeast)
Secondary: CatholicPleasant View Junior High School
Secondary: PublicGeorges Vanier Secondary School
Secondary: PublicA Y Jackson Secondary School
Secondary: PublicSt Robert Catholic High School
Secondary: Catholic-
Cummer Park
6000 Leslie St (Cummer Ave), Toronto ON M2H 1J9 2.06km -
East Don Parklands
Leslie St (btwn Steeles & Sheppard), Toronto ON 4.36km -
Maureen Parkette
Ambrose Rd (Maureen Drive), Toronto ON M2K 2W5 5.02km
-
CIBC
7125 Woodbine Ave (at Steeles Ave. E), Markham ON L3R 1A3 0.87km -
CIBC
3931 Don Mills Rd (at Cliffwood Rd.), Toronto ON M2H 2S7 0.95km -
RBC Royal Bank
1510 Finch Ave E (Don Mills Rd), Toronto ON M2J 4Y6 2.55km
- 2 bath
- 3 bed
- 1000 sqft
06-44 Chester Le Boulevard, Toronto, Ontario • M1W 2M8 • L'Amoreaux
- 2 bath
- 3 bed
- 1200 sqft
34 Water Wheel Way, Toronto, Ontario • M2H 3E4 • Hillcrest Village
- 2 bath
- 3 bed
- 1400 sqft
149-10 Moonstone Byway, Toronto, Ontario • M2H 3J3 • Hillcrest Village
- 3 bath
- 3 bed
- 1000 sqft
71 Rock Fernway Way, Toronto, Ontario • M2J 4N3 • Don Valley Village
- 2 bath
- 3 bed
- 1200 sqft
09-70 Castlebury Crescent, Toronto, Ontario • M2H 1H8 • Bayview Woods-Steeles
- 3 bath
- 3 bed
- 1200 sqft
21 Grass Meadoway Way, Toronto, Ontario • M2H 2V4 • Hillcrest Village














