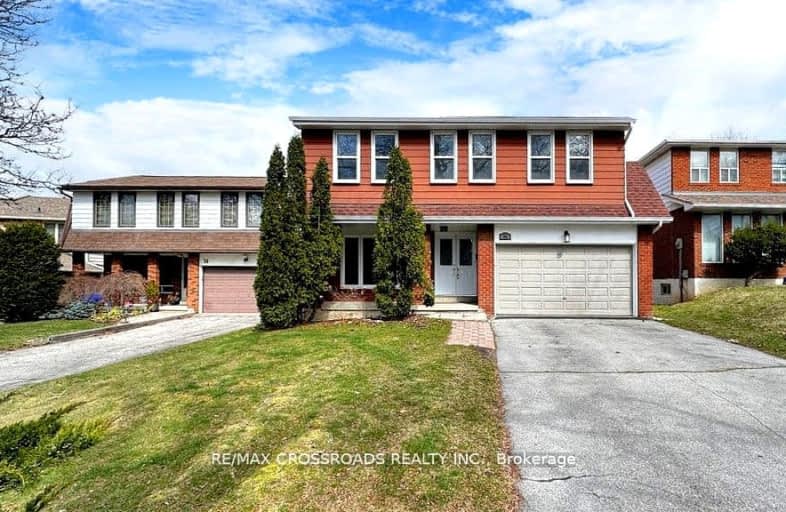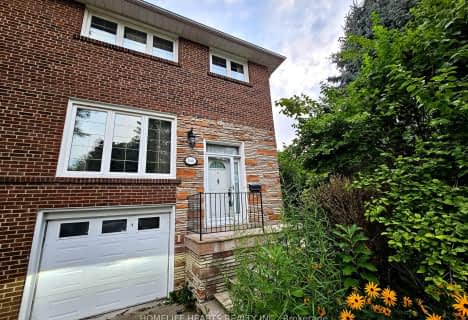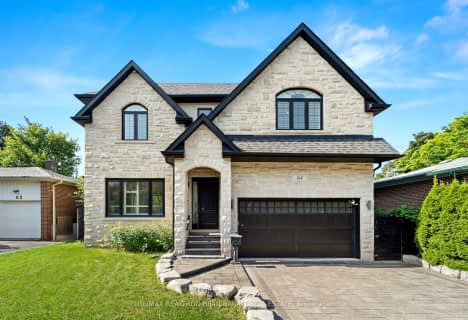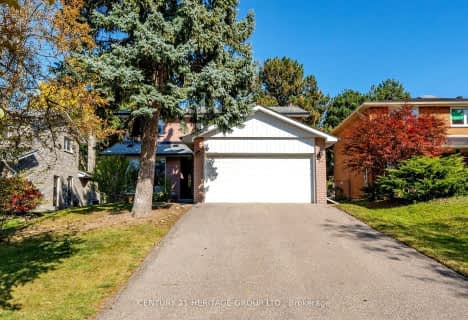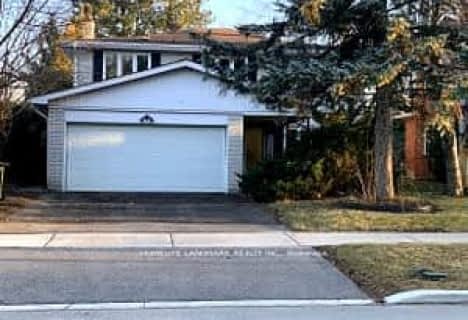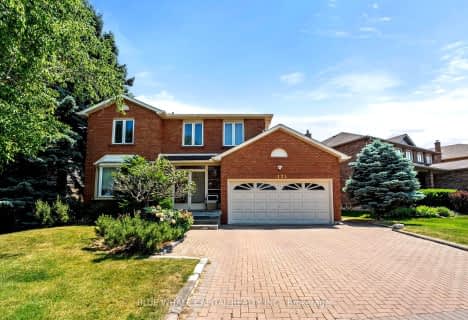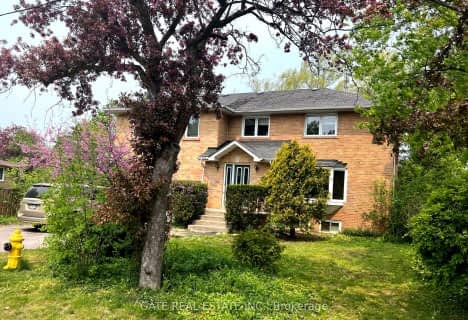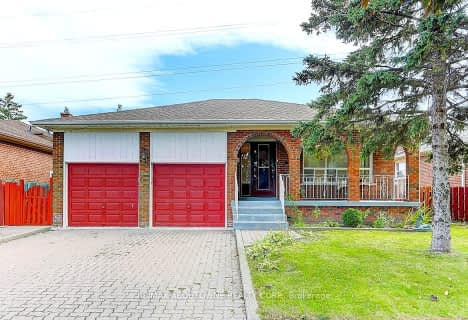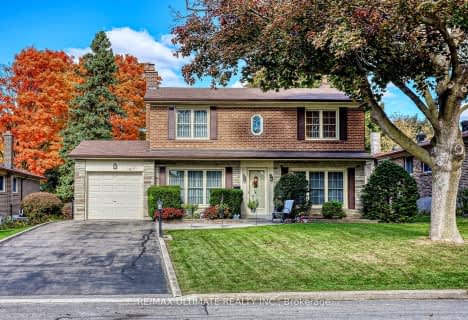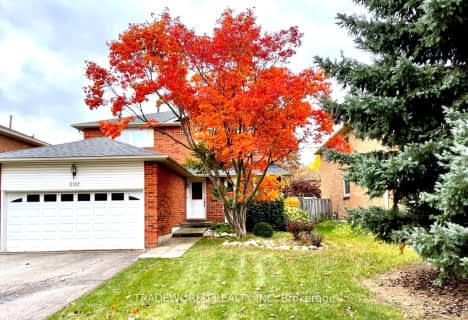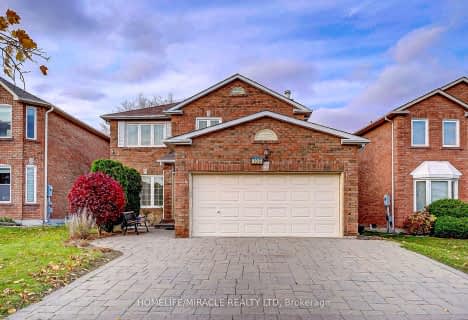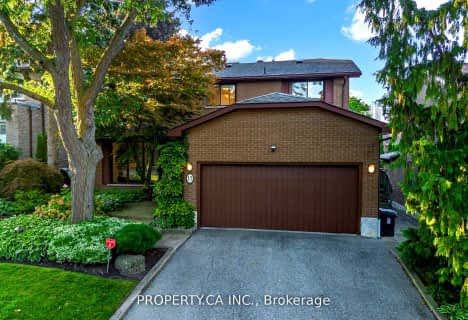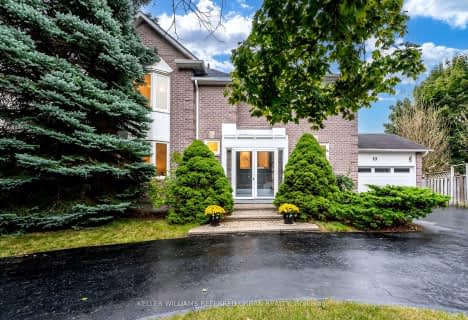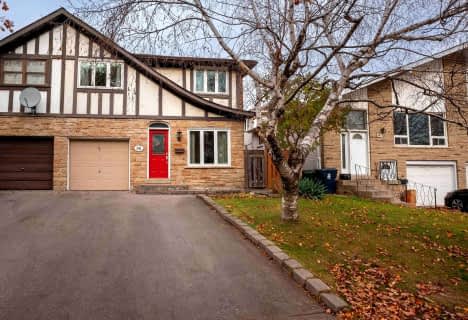Somewhat Walkable
- Some errands can be accomplished on foot.
Some Transit
- Most errands require a car.
Bikeable
- Some errands can be accomplished on bike.

Holy Redeemer Catholic School
Elementary: CatholicHighland Middle School
Elementary: PublicGerman Mills Public School
Elementary: PublicArbor Glen Public School
Elementary: PublicSt Michael Catholic Academy
Elementary: CatholicCliffwood Public School
Elementary: PublicNorth East Year Round Alternative Centre
Secondary: PublicMsgr Fraser College (Northeast)
Secondary: CatholicSt. Joseph Morrow Park Catholic Secondary School
Secondary: CatholicGeorges Vanier Secondary School
Secondary: PublicA Y Jackson Secondary School
Secondary: PublicSt Robert Catholic High School
Secondary: Catholic-
Green Lane Park
16 Thorne Lane, Markham ON L3T 5K5 1.82km -
McNicoll Avenue Child Care Program
McNicoll Ave & Don Mills Rd, Toronto ON 2.4km -
Bestview Park
Ontario 2.6km
-
TD Bank Financial Group
7080 Warden Ave, Markham ON L3R 5Y2 2.98km -
RBC Royal Bank
260 E Beaver Creek Rd (at Hwy 7), Richmond Hill ON L4B 3M3 3.12km -
Finch-Leslie Square
191 Ravel Rd, Toronto ON M2H 1T1 3.28km
- 3 bath
- 4 bed
- 2000 sqft
316 Cherokee Boulevard, Toronto, Ontario • M2H 2W7 • Pleasant View
- 5 bath
- 4 bed
- 2000 sqft
109 Valleymede Drive, Richmond Hill, Ontario • L4B 1T6 • Doncrest
- 4 bath
- 4 bed
- 2500 sqft
13 Mistflower Road, Toronto, Ontario • M2H 3G8 • Hillcrest Village
- 4 bath
- 4 bed
44 Coral Harbour Crescent, Markham, Ontario • L3T 2Z7 • Bayview Fairway-Bayview Country Club Estates
- 5 bath
- 4 bed
- 3000 sqft
151 Valleymede Drive, Richmond Hill, Ontario • L4B 1X5 • Doncrest
