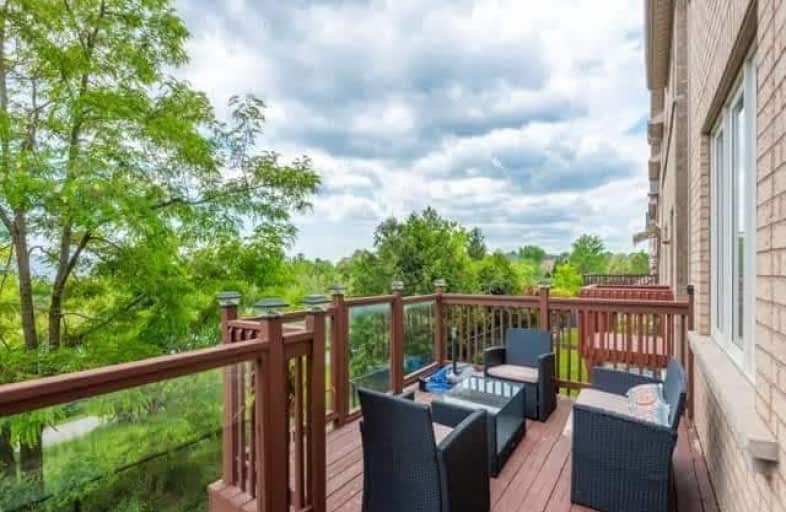Sold on Sep 20, 2018
Note: Property is not currently for sale or for rent.

-
Type: Semi-Detached
-
Style: 2-Storey
-
Lot Size: 30.02 x 78.74 Feet
-
Age: No Data
-
Taxes: $4,201 per year
-
Days on Site: 40 Days
-
Added: Sep 07, 2019 (1 month on market)
-
Updated:
-
Last Checked: 2 months ago
-
MLS®#: N4216746
-
Listed By: Homelife landmark realty inc., brokerage
*Gorgeous View Back On Ponds & Milton Fierheller Pk* Proud 1st Owner! Luxurious Semi-Detached Aprox 1800 Sq/Ft In Prestigious Cachet Woods. Exceptional W/O Bsmt, Sun-Filled South Facing Open Concept, 9 Ft Ceil Main Fl., Stunning 17 Ft. High Ceil Open To Above With Large Skylight, Granite Kitchen Counter, Master Bdrm Overlook The Pond, 4 Pcs Ensuite Bath, Lg W/I Closet. New Hardwood Fl Main, Coffered Ceil, Pot Lights, No Sidewalk, Lg Enclosed Porch. Must See!!
Extras
S/S(Fridge, Stove, B/I Dishwasher, Hood). Washer/Dryer, Cac, Alarm Sys, Gdo, Hwt (R). All Elf's & Window Coverings. Walking Distance To Top Rank St. Augustine Chs, Lincoln Alexander Es. Mins To 404, 407 Etr, Shops, Restaurants, Transit T&T.
Property Details
Facts for 36 Southbrook Crescent, Markham
Status
Days on Market: 40
Last Status: Sold
Sold Date: Sep 20, 2018
Closed Date: Oct 31, 2018
Expiry Date: Nov 11, 2018
Sold Price: $980,000
Unavailable Date: Sep 20, 2018
Input Date: Aug 11, 2018
Property
Status: Sale
Property Type: Semi-Detached
Style: 2-Storey
Area: Markham
Community: Cachet
Availability Date: 30/60 Days/Tba
Inside
Bedrooms: 3
Bathrooms: 3
Kitchens: 1
Rooms: 7
Den/Family Room: Yes
Air Conditioning: Central Air
Fireplace: Yes
Washrooms: 3
Building
Basement: Full
Basement 2: W/O
Heat Type: Forced Air
Heat Source: Gas
Exterior: Brick
Water Supply: Municipal
Special Designation: Unknown
Parking
Driveway: Private
Garage Spaces: 1
Garage Type: Built-In
Covered Parking Spaces: 2
Total Parking Spaces: 3
Fees
Tax Year: 2017
Tax Legal Description: Plan 65M3337 Pt Lot 99 Rs65R22150 Part 4
Taxes: $4,201
Highlights
Feature: Lake/Pond
Feature: Park
Feature: Place Of Worship
Feature: Public Transit
Feature: School
Land
Cross Street: Woodbine/16th Avenue
Municipality District: Markham
Fronting On: South
Pool: None
Sewer: Sewers
Lot Depth: 78.74 Feet
Lot Frontage: 30.02 Feet
Rooms
Room details for 36 Southbrook Crescent, Markham
| Type | Dimensions | Description |
|---|---|---|
| Living Ground | 3.05 x 5.80 | Combined W/Dining, Hardwood Floor, Coffered Ceiling |
| Dining Ground | 3.05 x 5.80 | Combined W/Living, Hardwood Floor, Skylight |
| Kitchen Ground | 4.00 x 4.00 | Granite Counter, Ceramic Floor, Stainless Steel Appl |
| Family Ground | 3.36 x 4.43 | Gas Fireplace, Hardwood Floor, O/Looks Park |
| Master 2nd | 4.43 x 4.58 | 4 Pc Ensuite, Laminate, W/I Closet |
| 2nd Br 2nd | 3.05 x 3.30 | Window, Laminate, Closet |
| 3rd Br 2nd | 3.15 x 3.36 | 4 Pc Bath, Laminate, Closet |
| XXXXXXXX | XXX XX, XXXX |
XXXX XXX XXXX |
$XXX,XXX |
| XXX XX, XXXX |
XXXXXX XXX XXXX |
$X,XXX,XXX | |
| XXXXXXXX | XXX XX, XXXX |
XXXXXXX XXX XXXX |
|
| XXX XX, XXXX |
XXXXXX XXX XXXX |
$X,XXX,XXX | |
| XXXXXXXX | XXX XX, XXXX |
XXXXXXX XXX XXXX |
|
| XXX XX, XXXX |
XXXXXX XXX XXXX |
$X,XXX,XXX | |
| XXXXXXXX | XXX XX, XXXX |
XXXXXXX XXX XXXX |
|
| XXX XX, XXXX |
XXXXXX XXX XXXX |
$X,XXX,XXX |
| XXXXXXXX XXXX | XXX XX, XXXX | $980,000 XXX XXXX |
| XXXXXXXX XXXXXX | XXX XX, XXXX | $1,028,000 XXX XXXX |
| XXXXXXXX XXXXXXX | XXX XX, XXXX | XXX XXXX |
| XXXXXXXX XXXXXX | XXX XX, XXXX | $1,050,000 XXX XXXX |
| XXXXXXXX XXXXXXX | XXX XX, XXXX | XXX XXXX |
| XXXXXXXX XXXXXX | XXX XX, XXXX | $1,228,000 XXX XXXX |
| XXXXXXXX XXXXXXX | XXX XX, XXXX | XXX XXXX |
| XXXXXXXX XXXXXX | XXX XX, XXXX | $1,268,000 XXX XXXX |

Ashton Meadows Public School
Elementary: PublicÉÉC Sainte-Marguerite-Bourgeoys-Markham
Elementary: CatholicSt Monica Catholic Elementary School
Elementary: CatholicButtonville Public School
Elementary: PublicLincoln Alexander Public School
Elementary: PublicSir John A. Macdonald Public School
Elementary: PublicJean Vanier High School
Secondary: CatholicSt Augustine Catholic High School
Secondary: CatholicRichmond Green Secondary School
Secondary: PublicSt Robert Catholic High School
Secondary: CatholicUnionville High School
Secondary: PublicBayview Secondary School
Secondary: Public