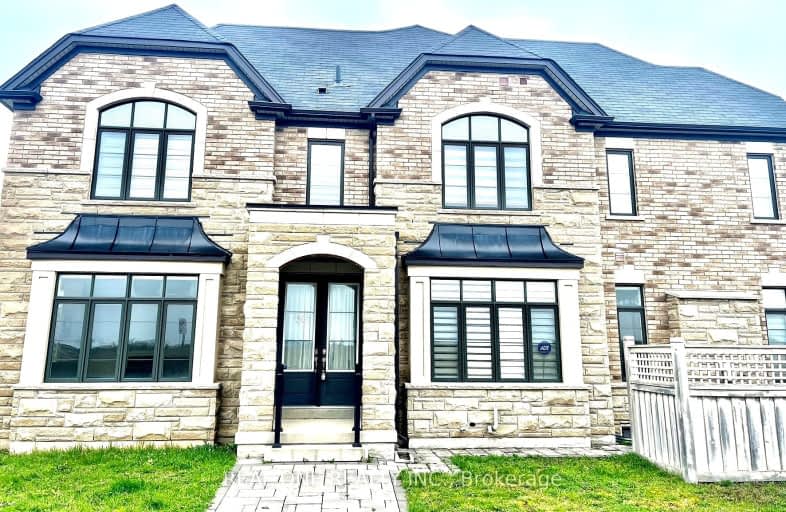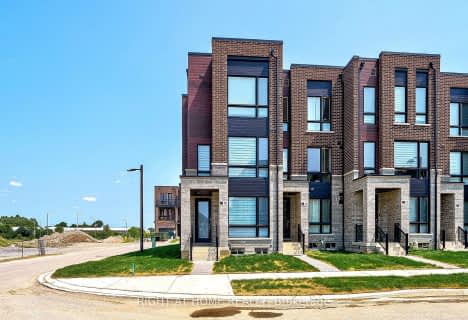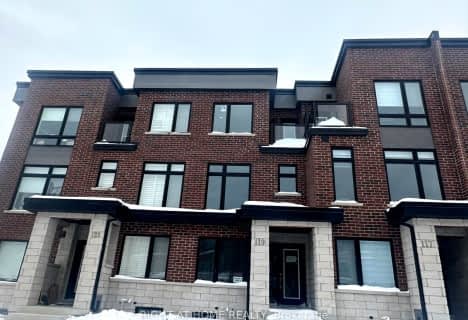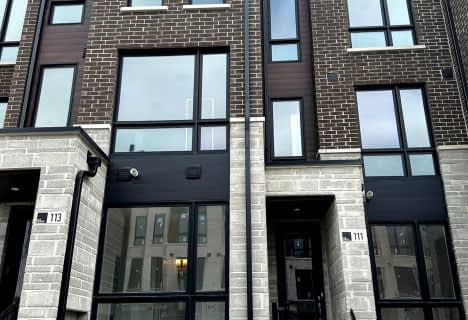Car-Dependent
- Most errands require a car.
38
/100
Some Transit
- Most errands require a car.
36
/100
Somewhat Bikeable
- Most errands require a car.
48
/100

St Kateri Tekakwitha Catholic Elementary School
Elementary: Catholic
1.88 km
Reesor Park Public School
Elementary: Public
2.14 km
Little Rouge Public School
Elementary: Public
0.48 km
Greensborough Public School
Elementary: Public
1.24 km
Cornell Village Public School
Elementary: Public
1.21 km
Black Walnut Public School
Elementary: Public
0.97 km
Bill Hogarth Secondary School
Secondary: Public
0.93 km
Markville Secondary School
Secondary: Public
5.50 km
Middlefield Collegiate Institute
Secondary: Public
6.74 km
St Brother André Catholic High School
Secondary: Catholic
2.54 km
Markham District High School
Secondary: Public
2.89 km
Bur Oak Secondary School
Secondary: Public
3.99 km
-
Reesor Park
ON 2.08km -
Coppard Park
350 Highglen Ave, Markham ON L3S 3M2 6.88km -
Toogood Pond
Carlton Rd (near Main St.), Unionville ON L3R 4J8 7.6km
-
RBC Royal Bank
9428 Markham Rd (at Edward Jeffreys Ave.), Markham ON L6E 0N1 3.3km -
CIBC
510 Copper Creek Dr (Donald Cousins Parkway), Markham ON L6B 0S1 3.63km -
TD Bank Financial Group
9970 Kennedy Rd, Markham ON L6C 0M4 7.22km







