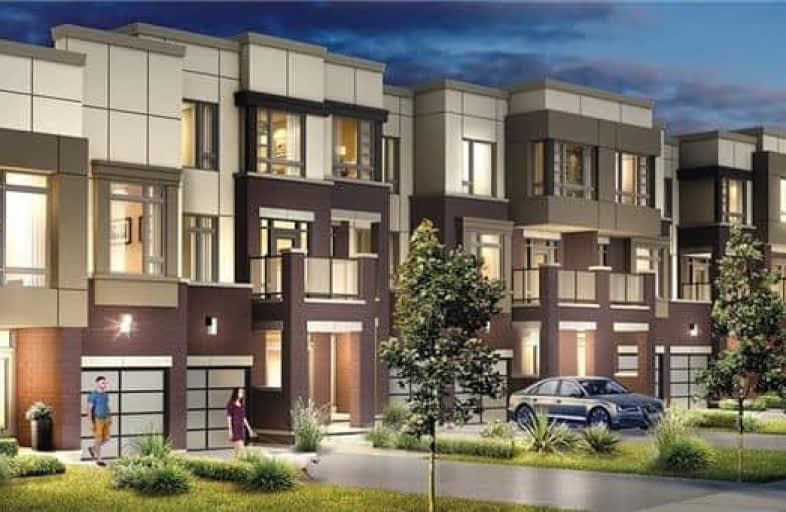Sold on Apr 12, 2018
Note: Property is not currently for sale or for rent.

-
Type: Att/Row/Twnhouse
-
Style: 3-Storey
-
Size: 2000 sqft
-
Lot Size: 18 x 97 Feet
-
Age: New
-
Days on Site: 23 Days
-
Added: Sep 07, 2019 (3 weeks on market)
-
Updated:
-
Last Checked: 3 months ago
-
MLS®#: N4072629
-
Listed By: Nu stream realty (toronto) inc., brokerage
Luxurious Townhouse In Thornhill.2361 Sqf Of Contemporary Design & Layout. 9' Ceiling Through All Levels.Feature Wall With Exlectric Fireplace, Walk Out Deck,Gas Pipe For Bbq On 2nd Level Balcony,7 1/2 Wide Laminate Flrs Throughout, Quartz Countertop In Kit & Baths,Smooth Ceilings Pot Lights,4th Bdrm On Main Flr, Spectacular Location, Steps To Public Transit,Shops,Schools, Langstaff Go,Hwy404 And 407! Elevator From Basement To Top Floor!
Extras
Miele Stainless Steel Appliances Including Gas Easy Control Range,Dishwasher,Wall Rangehood, Washer And Dryer.Central Vacuum System, Air Conditioning, Anti-Noise Glass,Elevator($41000 Upgarde Valu) $75.00 Common Element Fee.*
Property Details
Facts for 78-360 John Street, Markham
Status
Days on Market: 23
Last Status: Sold
Sold Date: Apr 12, 2018
Closed Date: Apr 23, 2018
Expiry Date: Jun 20, 2018
Sold Price: $1,090,000
Unavailable Date: Apr 12, 2018
Input Date: Mar 21, 2018
Prior LSC: Listing with no contract changes
Property
Status: Sale
Property Type: Att/Row/Twnhouse
Style: 3-Storey
Size (sq ft): 2000
Age: New
Area: Markham
Community: Aileen-Willowbrook
Availability Date: April 23rd
Inside
Bedrooms: 4
Bathrooms: 3
Kitchens: 1
Rooms: 9
Den/Family Room: Yes
Air Conditioning: Central Air
Fireplace: Yes
Laundry Level: Upper
Central Vacuum: Y
Washrooms: 3
Building
Basement: Unfinished
Heat Type: Forced Air
Heat Source: Gas
Exterior: Brick
Elevator: Y
UFFI: No
Water Supply: Municipal
Special Designation: Unknown
Parking
Driveway: Private
Garage Spaces: 1
Garage Type: Attached
Covered Parking Spaces: 1
Total Parking Spaces: 2
Fees
Tax Year: 2018
Tax Legal Description: Th044 Block 7 Plan 65M-Tba
Land
Cross Street: Bayview And John
Municipality District: Markham
Fronting On: West
Pool: None
Sewer: Sewers
Lot Depth: 97 Feet
Lot Frontage: 18 Feet
Rooms
Room details for 78-360 John Street, Markham
| Type | Dimensions | Description |
|---|---|---|
| Living 2nd | 3.96 x 5.24 | W/O To Deck, Wood Floor, Open Concept |
| Dining 2nd | 3.96 x 5.24 | W/O To Deck, Pot Lights, Combined W/Living |
| Kitchen 2nd | 2.62 x 3.84 | Centre Island, Quartz Counter, Stainless Steel Appl |
| Breakfast 2nd | 2.74 x 3.81 | Wood Floor, Open Concept, Pot Lights |
| Family 2nd | 3.66 x 5.06 | W/O To Deck, Electric Fireplace, Combined W/Kitchen |
| Master 3rd | 3.23 x 5.18 | 5 Pc Ensuite, W/I Closet, Laminate |
| 2nd Br 3rd | 2.44 x 3.01 | Closet, Laminate |
| 3rd Br 3rd | 2.43 x 3.01 | Closet, Laminate |
| 4th Br Main | 3.35 x 4.08 | W/I Closet, Laminate |
| XXXXXXXX | XXX XX, XXXX |
XXXX XXX XXXX |
$X,XXX,XXX |
| XXX XX, XXXX |
XXXXXX XXX XXXX |
$X,XXX,XXX | |
| XXXXXXXX | XXX XX, XXXX |
XXXXXXX XXX XXXX |
|
| XXX XX, XXXX |
XXXXXX XXX XXXX |
$X,XXX,XXX | |
| XXXXXXXX | XXX XX, XXXX |
XXXXXXX XXX XXXX |
|
| XXX XX, XXXX |
XXXXXX XXX XXXX |
$X,XXX,XXX |
| XXXXXXXX XXXX | XXX XX, XXXX | $1,090,000 XXX XXXX |
| XXXXXXXX XXXXXX | XXX XX, XXXX | $1,090,000 XXX XXXX |
| XXXXXXXX XXXXXXX | XXX XX, XXXX | XXX XXXX |
| XXXXXXXX XXXXXX | XXX XX, XXXX | $1,080,000 XXX XXXX |
| XXXXXXXX XXXXXXX | XXX XX, XXXX | XXX XXXX |
| XXXXXXXX XXXXXX | XXX XX, XXXX | $1,080,000 XXX XXXX |

St Rene Goupil-St Luke Catholic Elementary School
Elementary: CatholicJohnsview Village Public School
Elementary: PublicBayview Fairways Public School
Elementary: PublicWillowbrook Public School
Elementary: PublicSteelesview Public School
Elementary: PublicBayview Glen Public School
Elementary: PublicSt. Joseph Morrow Park Catholic Secondary School
Secondary: CatholicThornlea Secondary School
Secondary: PublicA Y Jackson Secondary School
Secondary: PublicBrebeuf College School
Secondary: CatholicThornhill Secondary School
Secondary: PublicSt Robert Catholic High School
Secondary: Catholic- 3 bath
- 4 bed
74 Pond Drive, Markham, Ontario • L3T 7V2 • Commerce Valley



