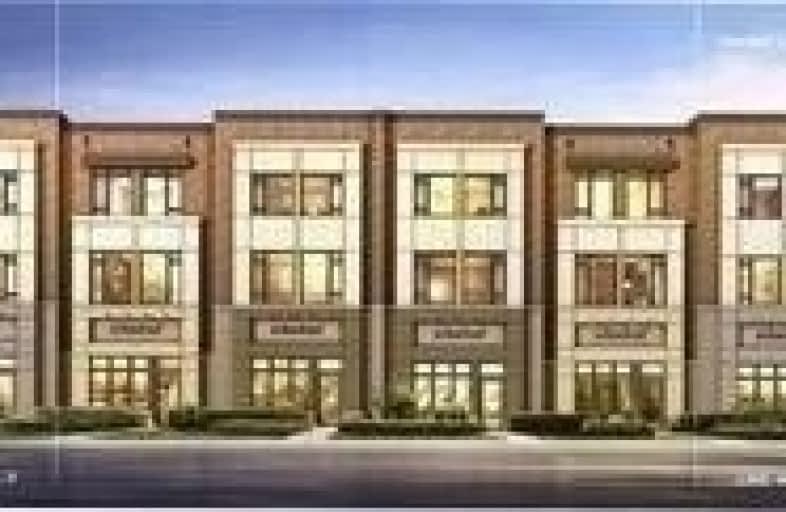
St Rene Goupil-St Luke Catholic Elementary School
Elementary: Catholic
0.43 km
Johnsview Village Public School
Elementary: Public
0.65 km
Bayview Fairways Public School
Elementary: Public
0.76 km
Willowbrook Public School
Elementary: Public
0.95 km
Steelesview Public School
Elementary: Public
2.17 km
Bayview Glen Public School
Elementary: Public
1.25 km
St. Joseph Morrow Park Catholic Secondary School
Secondary: Catholic
2.79 km
Thornlea Secondary School
Secondary: Public
1.24 km
A Y Jackson Secondary School
Secondary: Public
2.73 km
Brebeuf College School
Secondary: Catholic
2.39 km
Thornhill Secondary School
Secondary: Public
2.59 km
St Robert Catholic High School
Secondary: Catholic
1.74 km




