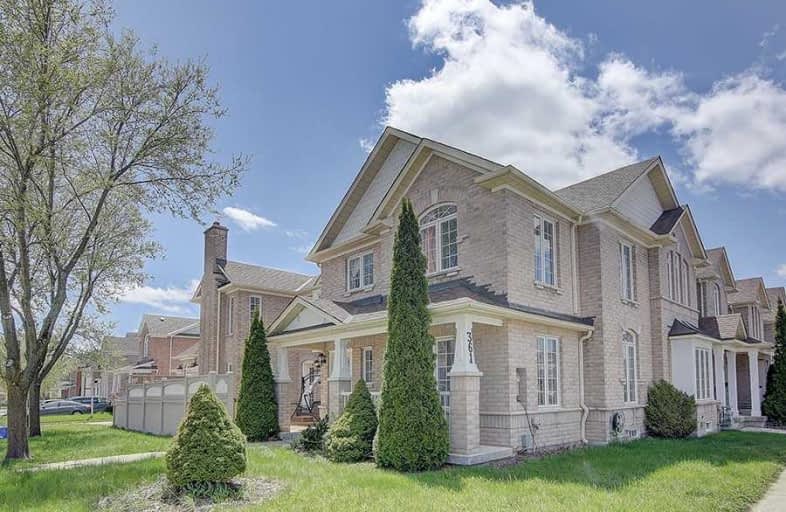
Fred Varley Public School
Elementary: Public
1.23 km
All Saints Catholic Elementary School
Elementary: Catholic
0.60 km
Central Park Public School
Elementary: Public
1.65 km
Beckett Farm Public School
Elementary: Public
1.24 km
Castlemore Elementary Public School
Elementary: Public
0.55 km
Stonebridge Public School
Elementary: Public
0.49 km
Father Michael McGivney Catholic Academy High School
Secondary: Catholic
5.18 km
Markville Secondary School
Secondary: Public
2.01 km
St Brother André Catholic High School
Secondary: Catholic
3.39 km
Bill Crothers Secondary School
Secondary: Public
3.95 km
Bur Oak Secondary School
Secondary: Public
1.86 km
Pierre Elliott Trudeau High School
Secondary: Public
1.02 km










