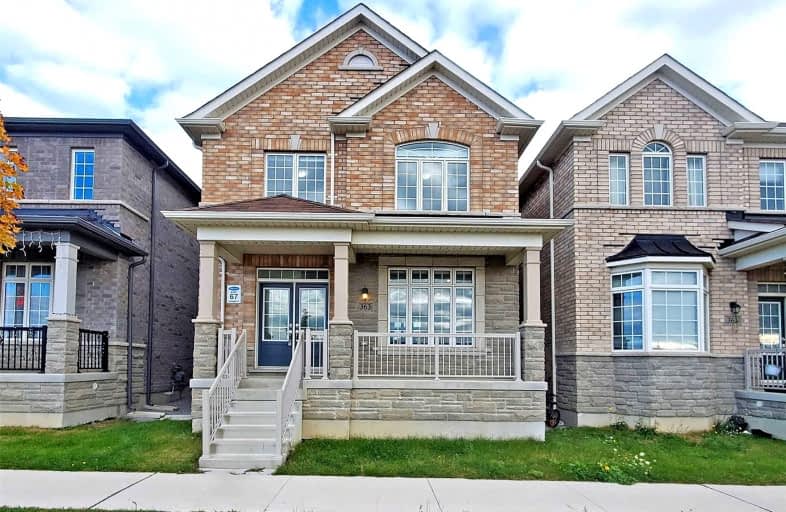Sold on Nov 09, 2021
Note: Property is not currently for sale or for rent.

-
Type: Detached
-
Style: 2-Storey
-
Size: 2500 sqft
-
Lot Size: 29.53 x 82.68 Feet
-
Age: 0-5 years
-
Taxes: $5,222 per year
-
Days on Site: 7 Days
-
Added: Nov 02, 2021 (1 week on market)
-
Updated:
-
Last Checked: 2 months ago
-
MLS®#: N5420080
-
Listed By: Bay street group inc., brokerage
3 Years-Old Forest Hill Build Home With Loft. 9 Ft Ceiling On The Main Floor. Huge Island With Open Kitchen, Granite Kitchen Counters, Quality Stained Oak Hardwood On Main Fl & 2nd Fl, Oak Stairs, Smooth Ceilings. Separate Family Room With Gas Fireplace. Loft Can Be Access From Side Entrance And Can Be An In-Law Suite. Bsmt Side Door Ent. Facing Park, Mins To Hwy 407, Markham Stouffville Hospital, Cornell Community Centre & Close To All Amenities.
Extras
All Existing Appliances: Fridge, Dishwasher, Stove, Range Hood, Washer And Dryer, All Existing Window Coverings And Elfs. Hot Water Tank Is Rented.
Property Details
Facts for 363 William Forster Road, Markham
Status
Days on Market: 7
Last Status: Sold
Sold Date: Nov 09, 2021
Closed Date: Jan 11, 2022
Expiry Date: Apr 04, 2022
Sold Price: $1,500,000
Unavailable Date: Nov 09, 2021
Input Date: Nov 02, 2021
Prior LSC: Listing with no contract changes
Property
Status: Sale
Property Type: Detached
Style: 2-Storey
Size (sq ft): 2500
Age: 0-5
Area: Markham
Community: Cornell
Availability Date: Immediately
Inside
Bedrooms: 6
Bathrooms: 4
Kitchens: 1
Rooms: 12
Den/Family Room: Yes
Air Conditioning: Central Air
Fireplace: Yes
Laundry Level: Main
Washrooms: 4
Building
Basement: Sep Entrance
Basement 2: Unfinished
Heat Type: Forced Air
Heat Source: Gas
Exterior: Brick
Exterior: Stone
Elevator: N
UFFI: No
Water Supply: Municipal
Special Designation: Unknown
Parking
Driveway: Lane
Garage Spaces: 2
Garage Type: Attached
Total Parking Spaces: 2
Fees
Tax Year: 2021
Tax Legal Description: Plan 65M4513 Lot 67
Taxes: $5,222
Highlights
Feature: Hospital
Feature: Park
Feature: Public Transit
Feature: School
Land
Cross Street: 9th Line & Highway 7
Municipality District: Markham
Fronting On: East
Parcel Number: 700131068
Pool: None
Sewer: Sewers
Lot Depth: 82.68 Feet
Lot Frontage: 29.53 Feet
Zoning: Residential
Additional Media
- Virtual Tour: https://winsold.com/matterport/view/113248/w82hh6xqUcJ
Rooms
Room details for 363 William Forster Road, Markham
| Type | Dimensions | Description |
|---|---|---|
| Living Main | 3.04 x 5.79 | Hardwood Floor, Combined W/Dining, Pot Lights |
| Dining Main | 3.04 x 5.79 | Hardwood Floor, Combined W/Living, Pot Lights |
| Family Main | 3.04 x 3.96 | Gas Fireplace, Hardwood Floor, Pot Lights |
| Kitchen Main | 3.04 x 3.04 | Hardwood Floor, Granite Counter, Pot Lights |
| Breakfast Main | 3.96 x 3.04 | Hardwood Floor, Open Concept, W/O To Yard |
| Prim Bdrm 2nd | 3.96 x 3.35 | 5 Pc Ensuite, W/I Closet, Hardwood Floor |
| 2nd Br 2nd | 3.04 x 3.04 | Hardwood Floor, Window, Closet |
| 3rd Br 2nd | 3.04 x 3.04 | Hardwood Floor, Window, Closet |
| 4th Br 2nd | 3.04 x 3.04 | Hardwood Floor, Window, Closet |
| Loft 2nd | 3.65 x 3.96 | Hardwood Floor, Window, Closet |
| Den 2nd | 2.43 x 2.43 | Hardwood Floor, Window |
| 5th Br 2nd | 2.74 x 2.43 | Hardwood Floor, Window |

| XXXXXXXX | XXX XX, XXXX |
XXXX XXX XXXX |
$X,XXX,XXX |
| XXX XX, XXXX |
XXXXXX XXX XXXX |
$X,XXX,XXX | |
| XXXXXXXX | XXX XX, XXXX |
XXXXXXX XXX XXXX |
|
| XXX XX, XXXX |
XXXXXX XXX XXXX |
$X,XXX,XXX | |
| XXXXXXXX | XXX XX, XXXX |
XXXXXXXX XXX XXXX |
|
| XXX XX, XXXX |
XXXXXX XXX XXXX |
$X,XXX,XXX | |
| XXXXXXXX | XXX XX, XXXX |
XXXXXXX XXX XXXX |
|
| XXX XX, XXXX |
XXXXXX XXX XXXX |
$X,XXX,XXX | |
| XXXXXXXX | XXX XX, XXXX |
XXXXXX XXX XXXX |
$X,XXX |
| XXX XX, XXXX |
XXXXXX XXX XXXX |
$X,XXX | |
| XXXXXXXX | XXX XX, XXXX |
XXXXXXX XXX XXXX |
|
| XXX XX, XXXX |
XXXXXX XXX XXXX |
$X,XXX,XXX |
| XXXXXXXX XXXX | XXX XX, XXXX | $1,500,000 XXX XXXX |
| XXXXXXXX XXXXXX | XXX XX, XXXX | $1,090,000 XXX XXXX |
| XXXXXXXX XXXXXXX | XXX XX, XXXX | XXX XXXX |
| XXXXXXXX XXXXXX | XXX XX, XXXX | $1,199,900 XXX XXXX |
| XXXXXXXX XXXXXXXX | XXX XX, XXXX | XXX XXXX |
| XXXXXXXX XXXXXX | XXX XX, XXXX | $1,249,900 XXX XXXX |
| XXXXXXXX XXXXXXX | XXX XX, XXXX | XXX XXXX |
| XXXXXXXX XXXXXX | XXX XX, XXXX | $1,299,900 XXX XXXX |
| XXXXXXXX XXXXXX | XXX XX, XXXX | $3,000 XXX XXXX |
| XXXXXXXX XXXXXX | XXX XX, XXXX | $3,000 XXX XXXX |
| XXXXXXXX XXXXXXX | XXX XX, XXXX | XXX XXXX |
| XXXXXXXX XXXXXX | XXX XX, XXXX | $1,390,000 XXX XXXX |

William Armstrong Public School
Elementary: PublicSt Kateri Tekakwitha Catholic Elementary School
Elementary: CatholicReesor Park Public School
Elementary: PublicLittle Rouge Public School
Elementary: PublicCornell Village Public School
Elementary: PublicBlack Walnut Public School
Elementary: PublicBill Hogarth Secondary School
Secondary: PublicMarkville Secondary School
Secondary: PublicMiddlefield Collegiate Institute
Secondary: PublicSt Brother André Catholic High School
Secondary: CatholicMarkham District High School
Secondary: PublicBur Oak Secondary School
Secondary: Public
