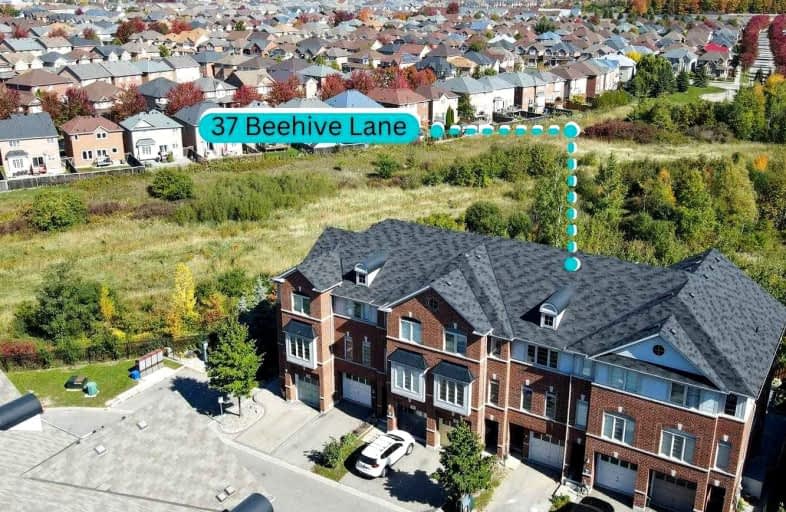
3D Walkthrough

Fred Varley Public School
Elementary: Public
0.62 km
San Lorenzo Ruiz Catholic Elementary School
Elementary: Catholic
0.66 km
Central Park Public School
Elementary: Public
1.76 km
John McCrae Public School
Elementary: Public
0.73 km
Castlemore Elementary Public School
Elementary: Public
1.07 km
Stonebridge Public School
Elementary: Public
0.71 km
Markville Secondary School
Secondary: Public
2.05 km
St Brother André Catholic High School
Secondary: Catholic
2.55 km
Bill Crothers Secondary School
Secondary: Public
4.45 km
Markham District High School
Secondary: Public
3.62 km
Bur Oak Secondary School
Secondary: Public
0.97 km
Pierre Elliott Trudeau High School
Secondary: Public
1.92 km








