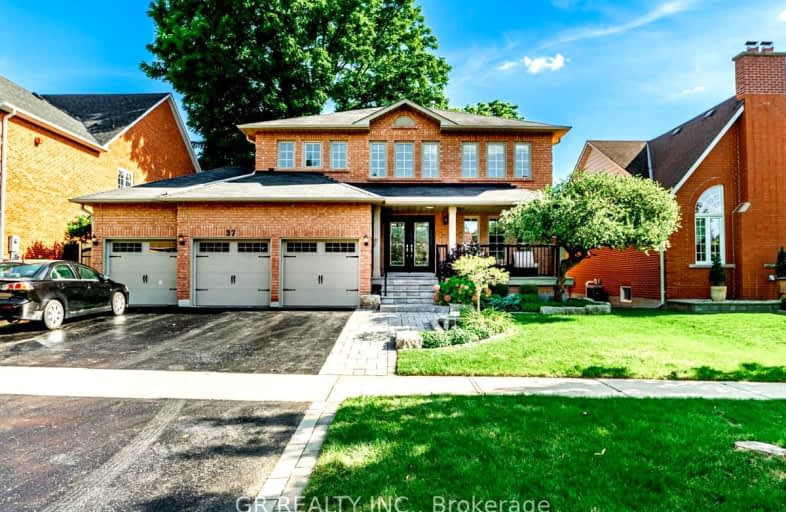Somewhat Walkable
- Some errands can be accomplished on foot.
67
/100
Good Transit
- Some errands can be accomplished by public transportation.
50
/100
Somewhat Bikeable
- Most errands require a car.
44
/100

William Armstrong Public School
Elementary: Public
0.38 km
St Kateri Tekakwitha Catholic Elementary School
Elementary: Catholic
1.61 km
Sir Richard W Scott Catholic Elementary School
Elementary: Catholic
1.91 km
Franklin Street Public School
Elementary: Public
1.04 km
St Joseph Catholic Elementary School
Elementary: Catholic
0.95 km
Reesor Park Public School
Elementary: Public
1.07 km
Bill Hogarth Secondary School
Secondary: Public
2.28 km
Father Michael McGivney Catholic Academy High School
Secondary: Catholic
3.88 km
Middlefield Collegiate Institute
Secondary: Public
3.61 km
St Brother André Catholic High School
Secondary: Catholic
2.15 km
Markham District High School
Secondary: Public
0.58 km
Bur Oak Secondary School
Secondary: Public
3.48 km
-
Centennial Park
330 Bullock Dr, Ontario 3.48km -
Toogood Pond
Carlton Rd (near Main St.), Unionville ON L3R 4J8 5.43km -
Milliken Park
5555 Steeles Ave E (btwn McCowan & Middlefield Rd.), Scarborough ON M9L 1S7 5.53km
-
TD Bank Financial Group
80 Copper Creek Dr, Markham ON L6B 0P2 1.76km -
TD Bank Financial Group
7670 Markham Rd, Markham ON L3S 4S1 2.69km -
TD Bank Financial Group
9870 Hwy 48 (Major Mackenzie Dr), Markham ON L6E 0H7 3.77km













