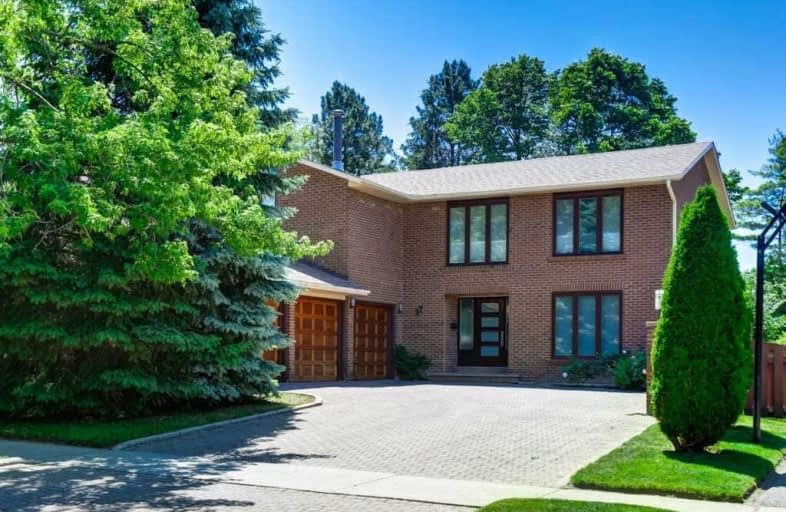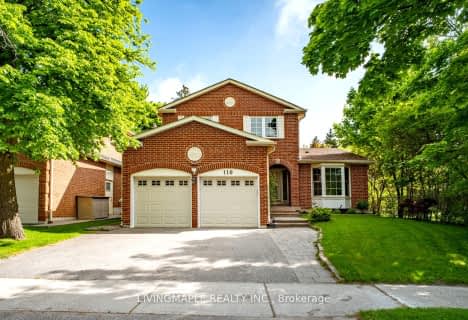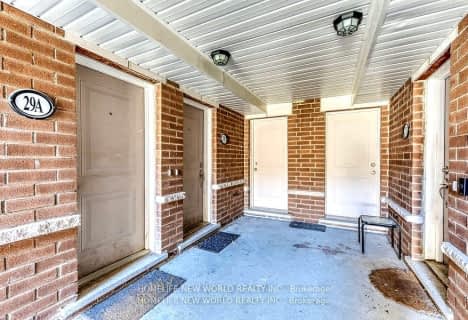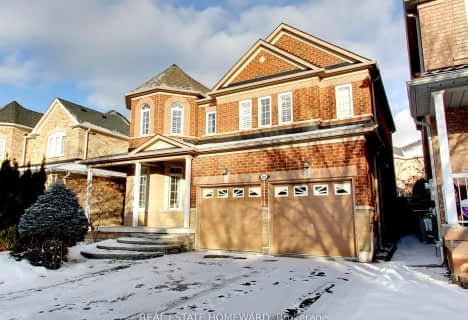
E T Crowle Public School
Elementary: Public
1.00 km
St Kateri Tekakwitha Catholic Elementary School
Elementary: Catholic
0.29 km
St Joseph Catholic Elementary School
Elementary: Catholic
1.01 km
Reesor Park Public School
Elementary: Public
0.39 km
Greensborough Public School
Elementary: Public
1.36 km
Cornell Village Public School
Elementary: Public
0.79 km
Bill Hogarth Secondary School
Secondary: Public
1.20 km
Markville Secondary School
Secondary: Public
3.83 km
Middlefield Collegiate Institute
Secondary: Public
5.01 km
St Brother André Catholic High School
Secondary: Catholic
1.26 km
Markham District High School
Secondary: Public
1.10 km
Bur Oak Secondary School
Secondary: Public
2.89 km














