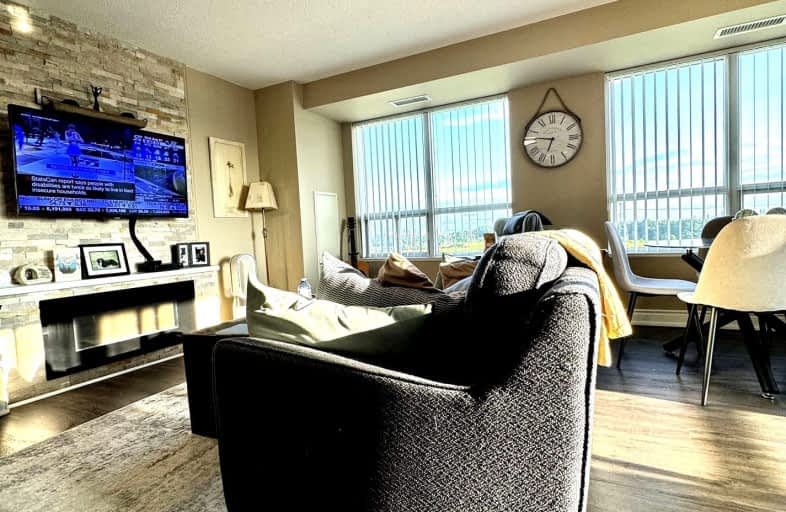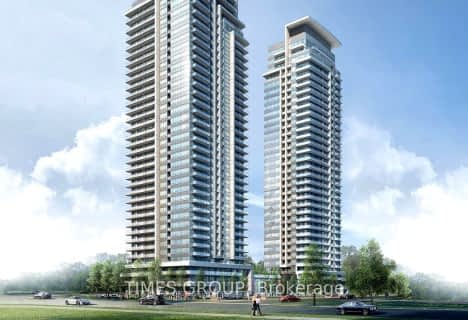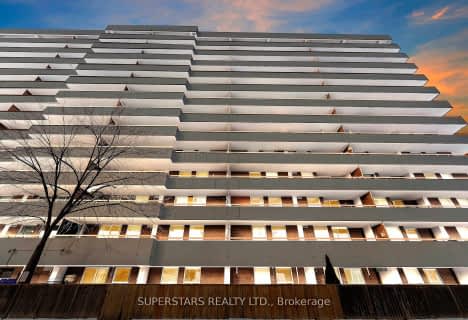Car-Dependent
- Almost all errands require a car.
Some Transit
- Most errands require a car.
Bikeable
- Some errands can be accomplished on bike.

Stornoway Crescent Public School
Elementary: PublicSt Rene Goupil-St Luke Catholic Elementary School
Elementary: CatholicWillowbrook Public School
Elementary: PublicChrist the King Catholic Elementary School
Elementary: CatholicAdrienne Clarkson Public School
Elementary: PublicDoncrest Public School
Elementary: PublicSt. Joseph Morrow Park Catholic Secondary School
Secondary: CatholicThornlea Secondary School
Secondary: PublicA Y Jackson Secondary School
Secondary: PublicBrebeuf College School
Secondary: CatholicThornhill Secondary School
Secondary: PublicSt Robert Catholic High School
Secondary: Catholic-
Takchong Food Mart
550 York Regional Road 7, Richmond Hill 0.88km -
M&M Food Market
8750 Bayview Avenue Unit 17, Richmond Hill 1.25km -
CK Trading International
9030 Leslie Street unit 6, Richmond Hill 1.34km
-
Kittling Ridge Estates Wines & Spirits
301 High Tech Road, Richmond Hill 1.43km -
Wine Rack
301 High Tech Road, Richmond Hill 1.46km -
Kuazi Ice Wine
44 East Beaver Creek Road Suite #3, Richmond Hill 2.33km
-
Hikari Sushi House
370 Highway 7 Unit 107C & 108C, Richmond Hill 0.29km -
Popeyes Louisiana Kitchen
111 Times Avenue, Thornhill 0.31km -
Ten Ren's Tea
101-111 Times Avenue, Thornhill 0.32km
-
Palgong Tea
372 Highway 7, Richmond Hill 0.27km -
Ten Ren's Tea
101-111 Times Avenue, Thornhill 0.32km -
Tim Hortons
115 Times Avenue Unit 1, Thornhill 0.36km
-
Industrial And Commercial Bank Of China
350 York Regional Road 7, Richmond Hill 0.4km -
Scotiabank
420 Highway 7 Unit 38, Richmond Hill 0.42km -
HSBC Bank
330 Highway 7, Richmond Hill 0.46km
-
Shell
408 Highway 7, Richmond Hill 0.34km -
self service car wash
404 Highway 7, Richmond Hill 0.4km -
Petro-Canada & Car Wash
8760 Bayview Avenue, Richmond Hill 1.33km
-
Yoga Tree Richmond Hill
360 Highway 7 #1, Richmond Hill 0.37km -
WellnessLiving
175 Commerce Valley Drive West, Thornhill 0.67km -
Absoglow
Markham 0.93km
-
Dollar Hamlet Park
38 Galleria Parkway, Thornhill 0.08km -
Suncrest Park
Markham 0.08km -
Ada Mackenzie Park
185 South Park Road, Thornhill 0.15km
-
Palmieri Furniture Ltd
1230 Reid Street, Richmond Hill 1.25km -
Little Free Library #129152
142 Summerdale Drive, Thornhill 2.26km -
Thornhill Library
7755 Bayview Avenue, Thornhill 2.32km
-
360 Medical Centre - Richmond Hill - Virtual Walk In
360 Highway 7 East, Units 20-22, Richmond Hill 0.36km -
Dr. Jason Law ND, RAc
205-420 Highway 7, Richmond Hill 0.46km -
Execuhealth
330 Highway 7 SUITE 511, Richmond Hill 0.48km
-
Royal Garden Pharmacy
111C-370 Highway 7, Richmond Hill 0.3km -
St Mary Pharmacy
95 Times Avenue, Thornhill 0.33km -
Guardian - 360 Pharmacy
106-360 Highway 7, Richmond Hill 0.36km
-
The Galleria Shoppes
Markham 0.33km -
Doncrest Market Place
Richmond Hill 0.44km -
Golden Court Plaza 黃金商場
330 Highway 7, Richmond Hill 0.53km
-
York Cinemas
115 York Boulevard, Richmond Hill 1.5km -
SilverCity Richmond Hill Cinemas
8725 Yonge Street, Richmond Hill 2.7km -
Every Angle Inc
6 Shields Court, Markham 3.06km
-
Voto King Street
420 Highway 7, Richmond Hill 0.46km -
Evt Karaoke
Canada 0.58km -
ET KTV
505 Highway 7 P1, Thornhill 0.62km
For Sale
For Rent
More about this building
View 37 Galleria Parkway, Markham- 2 bath
- 2 bed
- 900 sqft
RG10-277 South Park Road, Markham, Ontario • L3T 0B7 • Commerce Valley
- 2 bath
- 2 bed
- 1000 sqft
804-75 Oneida Crescent, Richmond Hill, Ontario • L4B 0H3 • Langstaff
- 2 bath
- 2 bed
- 800 sqft
1403-75 Oneida Crescent, Richmond Hill, Ontario • L4B 0A6 • Langstaff
- 2 bath
- 2 bed
- 900 sqft
1103-105 Oneida Crescent, Richmond Hill, Ontario • L4B 0H6 • Langstaff
- 2 bath
- 2 bed
- 1200 sqft
1407-1 Royal Orchard Boulevard, Markham, Ontario • L3T 3C2 • Royal Orchard
- 2 bath
- 2 bed
- 900 sqft
PH22-3 Ellesmere Street, Richmond Hill, Ontario • L4B 4N2 • Langstaff













