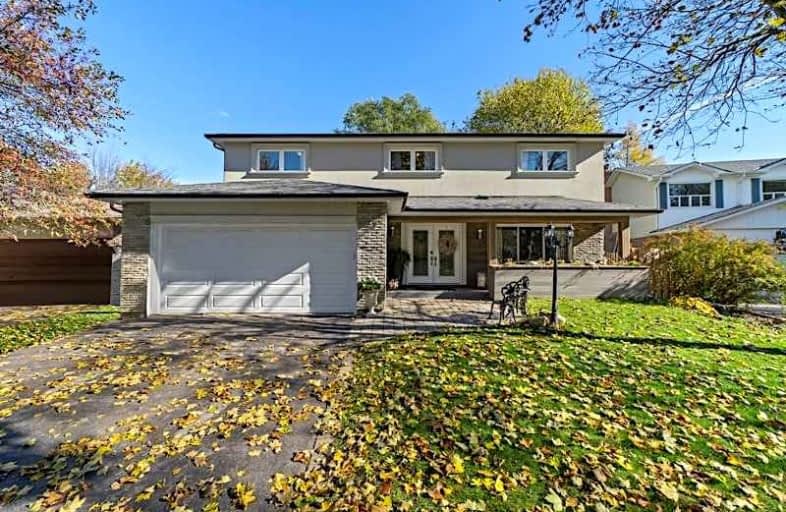
William Armstrong Public School
Elementary: Public
0.98 km
St Kateri Tekakwitha Catholic Elementary School
Elementary: Catholic
1.28 km
St Joseph Catholic Elementary School
Elementary: Catholic
1.40 km
Reesor Park Public School
Elementary: Public
0.78 km
Cornell Village Public School
Elementary: Public
0.99 km
Legacy Public School
Elementary: Public
1.97 km
Bill Hogarth Secondary School
Secondary: Public
1.27 km
Markville Secondary School
Secondary: Public
4.28 km
Middlefield Collegiate Institute
Secondary: Public
4.64 km
St Brother André Catholic High School
Secondary: Catholic
2.19 km
Markham District High School
Secondary: Public
1.18 km
Bur Oak Secondary School
Secondary: Public
3.79 km






