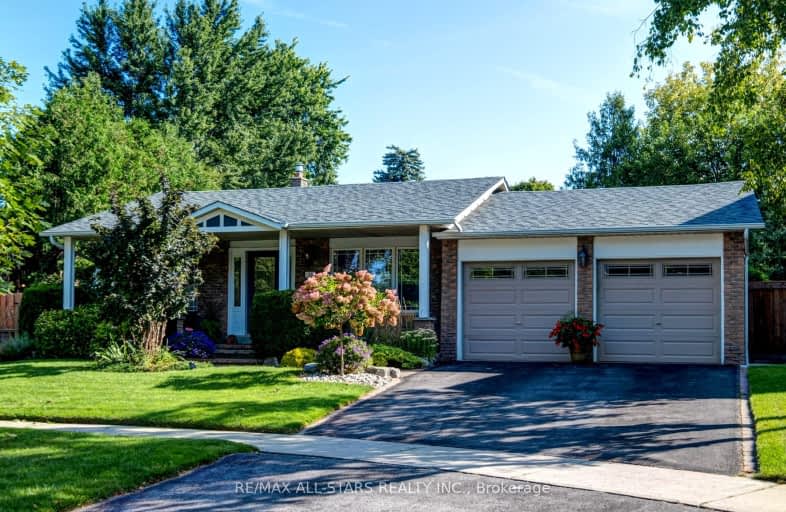
3D Walkthrough
Car-Dependent
- Most errands require a car.
46
/100
Some Transit
- Most errands require a car.
45
/100
Somewhat Bikeable
- Most errands require a car.
38
/100

William Armstrong Public School
Elementary: Public
1.45 km
E T Crowle Public School
Elementary: Public
0.70 km
St Kateri Tekakwitha Catholic Elementary School
Elementary: Catholic
0.55 km
Franklin Street Public School
Elementary: Public
0.97 km
St Joseph Catholic Elementary School
Elementary: Catholic
0.44 km
Reesor Park Public School
Elementary: Public
0.47 km
Bill Hogarth Secondary School
Secondary: Public
1.78 km
Markville Secondary School
Secondary: Public
3.25 km
Middlefield Collegiate Institute
Secondary: Public
4.54 km
St Brother André Catholic High School
Secondary: Catholic
1.02 km
Markham District High School
Secondary: Public
0.66 km
Bur Oak Secondary School
Secondary: Public
2.56 km
-
Mint Leaf Park
Markham ON 0.92km -
Cornell Community Park
371 Cornell Centre Blvd, Markham ON L6B 0R1 2.17km -
Centennial Park
330 Bullock Dr, Ontario 3.51km
-
TD Bank Financial Group
9870 Hwy 48 (Major Mackenzie Dr), Markham ON L6E 0H7 2.63km -
RBC Royal Bank
60 Copper Creek Dr, Markham ON L6B 0P2 2.82km -
TD Bank Financial Group
7670 Markham Rd, Markham ON L3S 4S1 3.75km













