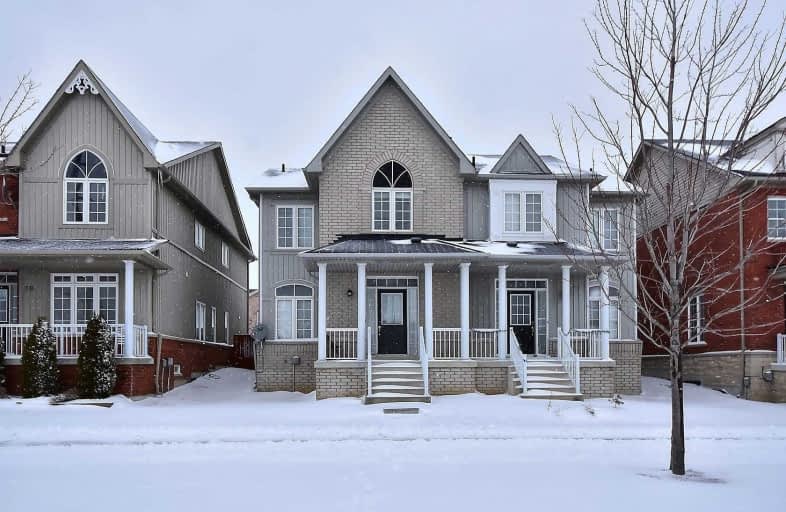Note: Property is not currently for sale or for rent.

-
Type: Semi-Detached
-
Style: 2-Storey
-
Lot Size: 23.62 x 104.99 Feet
-
Age: No Data
-
Taxes: $3,034 per year
-
Days on Site: 20 Days
-
Added: Feb 14, 2019 (2 weeks on market)
-
Updated:
-
Last Checked: 2 months ago
-
MLS®#: N4359479
-
Listed By: Century 21 titans realty inc., brokerage
Clean, Bright, Spacious Semi-Detached W/ 2 Car Garage In Desirable Upper Cornell Near High Rated Schools! You Don't Want To Miss Out On This One!! Functional Layout W/ Hardwood Throughout & Lots Of Natural Light. All Fixtures Have Been Upgraded With Led & New Network Thermostat & Water Tank Installed. Tasteful Colour Palette & Finishings - Simply Move In & Enjoy! Nearby Amenities Such As Parks, Community Ctr, Hospital, Steps To Transit, Easy Access To Hwy407
Extras
Ss Fridge, Ss Stove, Ss Dishwash, Rangehood, Washer/Dryer; All Existing Blinds; Long Shelf & Lvng Rm; All Elfs; Cac; Furnace; Hwt (2019 Rental); Network Thermostat (2019); 2 Gdo W/ Remotes; Alarm Sys Equip (As-Is)
Property Details
Facts for 37 Yale Lane, Markham
Status
Days on Market: 20
Last Status: Sold
Sold Date: Mar 06, 2019
Closed Date: Apr 30, 2019
Expiry Date: May 14, 2019
Sold Price: $735,000
Unavailable Date: Mar 06, 2019
Input Date: Feb 14, 2019
Property
Status: Sale
Property Type: Semi-Detached
Style: 2-Storey
Area: Markham
Community: Cornell
Availability Date: 60/Tbd
Inside
Bedrooms: 3
Bathrooms: 2
Kitchens: 1
Rooms: 6
Den/Family Room: No
Air Conditioning: Central Air
Fireplace: No
Laundry Level: Lower
Central Vacuum: N
Washrooms: 2
Building
Basement: Full
Heat Type: Forced Air
Heat Source: Gas
Exterior: Brick Front
Exterior: Vinyl Siding
Elevator: N
Water Supply: Municipal
Special Designation: Unknown
Retirement: N
Parking
Driveway: Lane
Garage Spaces: 2
Garage Type: Detached
Covered Parking Spaces: 1
Fees
Tax Year: 2018
Tax Legal Description: Pt Lt 68 Plan 65M3759, Pts 5 & 6 Pl 65R28749 ; S/T
Taxes: $3,034
Land
Cross Street: 16th Ave/9th Line
Municipality District: Markham
Fronting On: South
Parcel Number: 03064417
Pool: None
Sewer: Sewers
Lot Depth: 104.99 Feet
Lot Frontage: 23.62 Feet
Acres: < .50
Additional Media
- Virtual Tour: http://www.myvisuallistings.com/vtnb/275379
Rooms
Room details for 37 Yale Lane, Markham
| Type | Dimensions | Description |
|---|---|---|
| Living Main | 2.78 x 4.13 | Hardwood Floor, Pot Lights, Large Window |
| Dining Main | 1.80 x 4.63 | Hardwood Floor, Pot Lights |
| Kitchen Main | 2.74 x 3.28 | Ceramic Floor, Pot Lights, Stainless Steel Ap |
| Foyer Main | 1.90 x 1.90 | Ceramic Floor |
| Master 2nd | 3.34 x 3.96 | Hardwood Floor, W/I Closet, Large Window |
| 2nd Br 2nd | 2.82 x 3.28 | Hardwood Floor, Closet, Window |
| 3rd Br 2nd | 2.63 x 2.83 | Hardwood Floor, Closet, Window |
| Rec Bsmt | - | Unfinished |
| XXXXXXXX | XXX XX, XXXX |
XXXXXX XXX XXXX |
$X,XXX |
| XXX XX, XXXX |
XXXXXX XXX XXXX |
$X,XXX | |
| XXXXXXXX | XXX XX, XXXX |
XXXXXXX XXX XXXX |
|
| XXX XX, XXXX |
XXXXXX XXX XXXX |
$X,XXX | |
| XXXXXXXX | XXX XX, XXXX |
XXXX XXX XXXX |
$XXX,XXX |
| XXX XX, XXXX |
XXXXXX XXX XXXX |
$XXX,XXX |
| XXXXXXXX XXXXXX | XXX XX, XXXX | $2,600 XXX XXXX |
| XXXXXXXX XXXXXX | XXX XX, XXXX | $2,400 XXX XXXX |
| XXXXXXXX XXXXXXX | XXX XX, XXXX | XXX XXXX |
| XXXXXXXX XXXXXX | XXX XX, XXXX | $2,700 XXX XXXX |
| XXXXXXXX XXXX | XXX XX, XXXX | $735,000 XXX XXXX |
| XXXXXXXX XXXXXX | XXX XX, XXXX | $749,900 XXX XXXX |

St Kateri Tekakwitha Catholic Elementary School
Elementary: CatholicReesor Park Public School
Elementary: PublicLittle Rouge Public School
Elementary: PublicGreensborough Public School
Elementary: PublicCornell Village Public School
Elementary: PublicBlack Walnut Public School
Elementary: PublicBill Hogarth Secondary School
Secondary: PublicMarkville Secondary School
Secondary: PublicMiddlefield Collegiate Institute
Secondary: PublicSt Brother André Catholic High School
Secondary: CatholicMarkham District High School
Secondary: PublicBur Oak Secondary School
Secondary: Public

