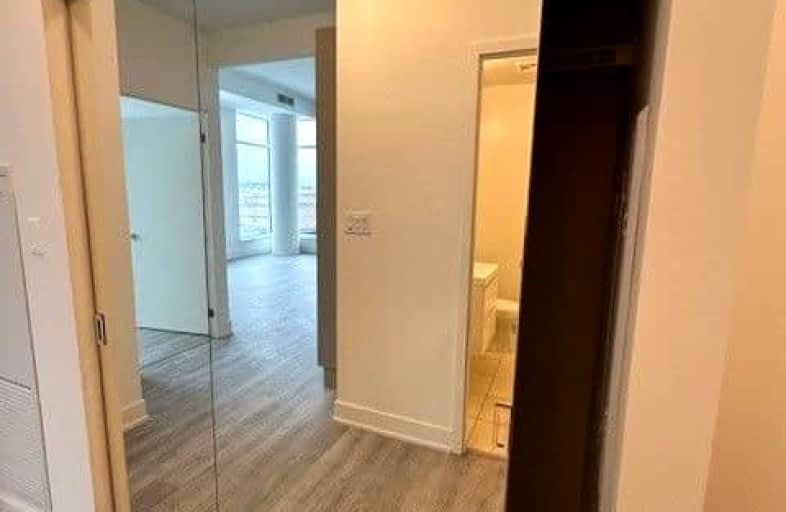Somewhat Walkable
- Some errands can be accomplished on foot.
Good Transit
- Some errands can be accomplished by public transportation.
Bikeable
- Some errands can be accomplished on bike.

St John XXIII Catholic Elementary School
Elementary: CatholicMilliken Mills Public School
Elementary: PublicHighgate Public School
Elementary: PublicParkview Public School
Elementary: PublicColedale Public School
Elementary: PublicWilliam Berczy Public School
Elementary: PublicMilliken Mills High School
Secondary: PublicDr Norman Bethune Collegiate Institute
Secondary: PublicSt Augustine Catholic High School
Secondary: CatholicBill Crothers Secondary School
Secondary: PublicUnionville High School
Secondary: PublicPierre Elliott Trudeau High School
Secondary: Public-
Toogood Pond
Carlton Rd (near Main St.), Unionville ON L3R 4J8 2.31km -
Monarch Park
Ontario 3.06km -
Huntsmill Park
Toronto ON 4.21km
-
RBC Royal Bank
4261 Hwy 7 E (at Village Pkwy.), Markham ON L3R 9W6 0.75km -
CIBC
4360 Hwy 7 E (at Main St.), Unionville ON L3R 1L9 1.41km -
TD Bank Financial Group
7080 Warden Ave, Markham ON L3R 5Y2 3.18km
- 2 bath
- 2 bed
- 700 sqft
1005-8 Rouge Valley Drive West, Markham, Ontario • L6G 0A6 • Unionville
- 2 bath
- 2 bed
- 600 sqft
310C-18 Rouge Valley Drive West, Markham, Ontario • L6G 0H1 • Unionville
- 2 bath
- 2 bed
- 800 sqft
2007-38 Andre de Grasse Street, Markham, Ontario • L6G 0G4 • Unionville














