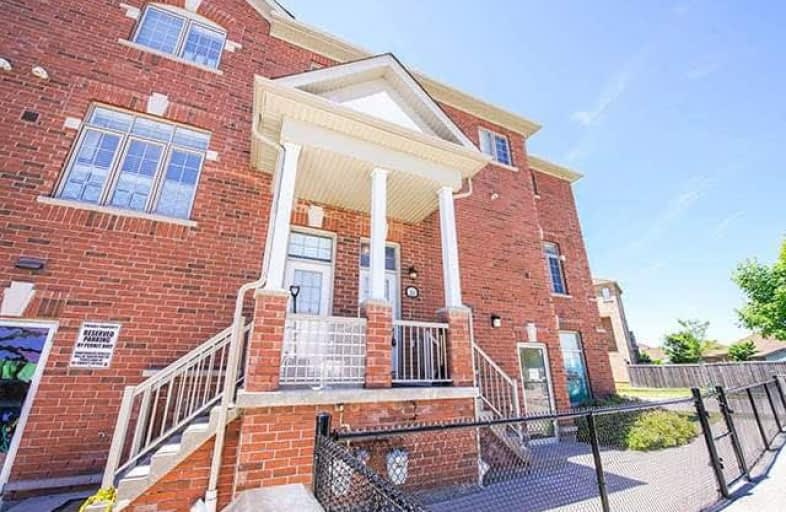Car-Dependent
- Most errands require a car.
Some Transit
- Most errands require a car.
Bikeable
- Some errands can be accomplished on bike.

St Kateri Tekakwitha Catholic Elementary School
Elementary: CatholicLittle Rouge Public School
Elementary: PublicGreensborough Public School
Elementary: PublicSam Chapman Public School
Elementary: PublicSt Julia Billiart Catholic Elementary School
Elementary: CatholicMount Joy Public School
Elementary: PublicBill Hogarth Secondary School
Secondary: PublicMarkville Secondary School
Secondary: PublicMiddlefield Collegiate Institute
Secondary: PublicSt Brother André Catholic High School
Secondary: CatholicMarkham District High School
Secondary: PublicBur Oak Secondary School
Secondary: Public-
Cornell Community Park
371 Cornell Centre Blvd, Markham ON L6B 0R1 2.35km -
Monarch Park
Ontario 5.52km -
Toogood Pond
Carlton Rd (near Main St.), Unionville ON L3R 4J8 6.36km
-
RBC Royal Bank
9428 Markham Rd (at Edward Jeffreys Ave.), Markham ON L6E 0N1 1.78km -
RBC Royal Bank
60 Copper Creek Dr, Markham ON L6B 0P2 4.37km -
TD Bank Financial Group
4630 Hwy 7 (at Kennedy Rd.), Unionville ON L3R 1M5 6.33km
More about this building
View 38 Greensborough Village Circle, Markham- 3 bath
- 4 bed
- 1400 sqft
04-116 Wales Avenue, Markham, Ontario • L3P 3K2 • Old Markham Village



