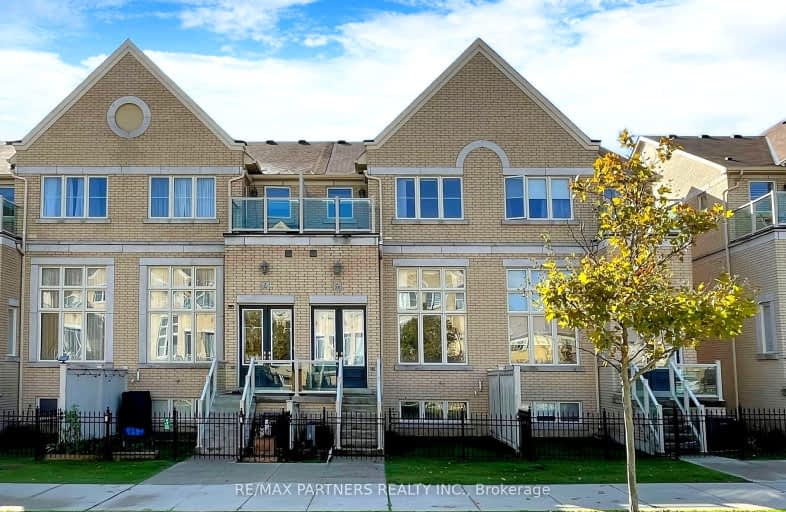Car-Dependent
- Most errands require a car.
39
/100
Some Transit
- Most errands require a car.
39
/100
Bikeable
- Some errands can be accomplished on bike.
63
/100

Ashton Meadows Public School
Elementary: Public
2.73 km
Our Lady Help of Christians Catholic Elementary School
Elementary: Catholic
2.00 km
Redstone Public School
Elementary: Public
2.00 km
Lincoln Alexander Public School
Elementary: Public
2.06 km
Sir John A. Macdonald Public School
Elementary: Public
0.52 km
Sir Wilfrid Laurier Public School
Elementary: Public
0.52 km
Jean Vanier High School
Secondary: Catholic
3.56 km
St Augustine Catholic High School
Secondary: Catholic
2.59 km
Richmond Green Secondary School
Secondary: Public
2.05 km
St Robert Catholic High School
Secondary: Catholic
6.71 km
Unionville High School
Secondary: Public
5.07 km
Bayview Secondary School
Secondary: Public
3.69 km
-
Richmond Green Sports Centre & Park
1300 Elgin Mills Rd E (at Leslie St.), Richmond Hill ON L4S 1M5 2.23km -
Toogood Pond
Carlton Rd (near Main St.), Unionville ON L3R 4J8 5.57km -
Mill Pond Park
262 Mill St (at Trench St), Richmond Hill ON 6.44km
-
BMO Bank of Montreal
710 Markland St (at Major Mackenzie Dr E), Markham ON L6C 0G6 1.1km -
TD Bank Financial Group
10381 Bayview Ave (at Redstone Rd), Richmond Hill ON L4C 0R9 3.54km -
BMO Bank of Montreal
1070 Major MacKenzie Dr E (at Bayview Ave), Richmond Hill ON L4S 1P3 3.62km


