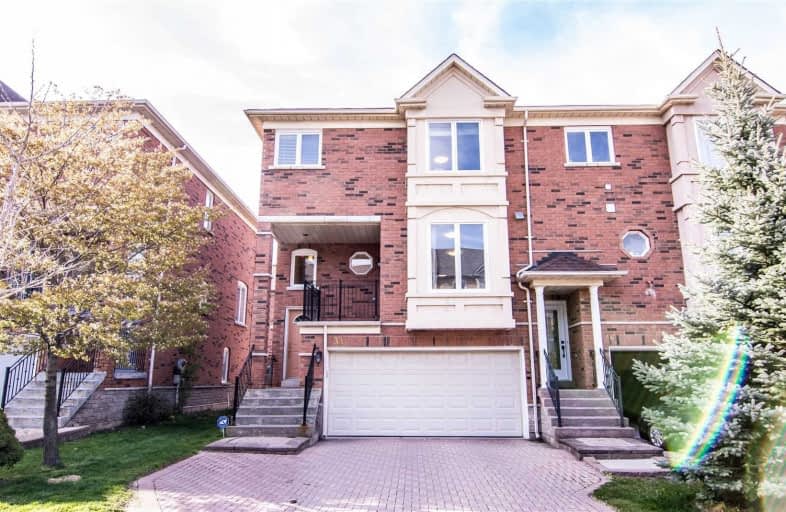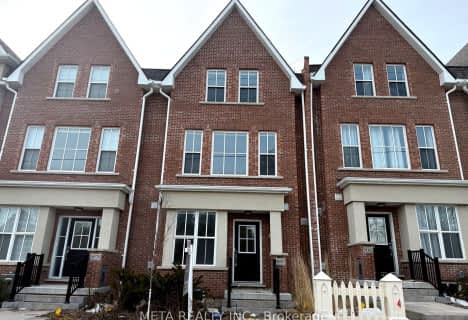
3D Walkthrough

St Rene Goupil-St Luke Catholic Elementary School
Elementary: Catholic
1.87 km
Bayview Fairways Public School
Elementary: Public
2.52 km
Willowbrook Public School
Elementary: Public
1.50 km
Christ the King Catholic Elementary School
Elementary: Catholic
1.96 km
Adrienne Clarkson Public School
Elementary: Public
1.19 km
Doncrest Public School
Elementary: Public
1.52 km
Msgr Fraser College (Northeast)
Secondary: Catholic
4.29 km
Thornlea Secondary School
Secondary: Public
1.68 km
A Y Jackson Secondary School
Secondary: Public
4.36 km
Brebeuf College School
Secondary: Catholic
4.50 km
Thornhill Secondary School
Secondary: Public
4.23 km
St Robert Catholic High School
Secondary: Catholic
1.03 km









