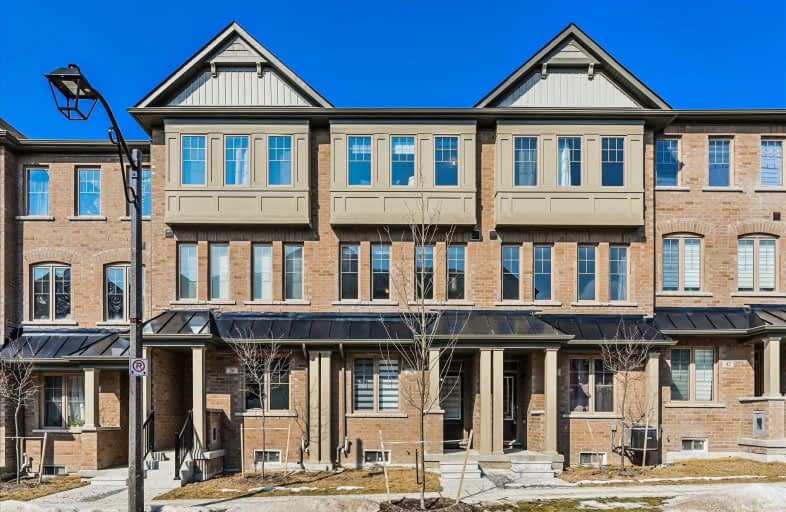
Video Tour

William Armstrong Public School
Elementary: Public
1.87 km
Reesor Park Public School
Elementary: Public
1.84 km
Little Rouge Public School
Elementary: Public
2.30 km
Cornell Village Public School
Elementary: Public
1.36 km
Legacy Public School
Elementary: Public
2.26 km
Black Walnut Public School
Elementary: Public
1.22 km
Bill Hogarth Secondary School
Secondary: Public
1.26 km
Father Michael McGivney Catholic Academy High School
Secondary: Catholic
5.84 km
Middlefield Collegiate Institute
Secondary: Public
5.41 km
St Brother André Catholic High School
Secondary: Catholic
3.15 km
Markham District High School
Secondary: Public
2.31 km
Bur Oak Secondary School
Secondary: Public
4.79 km







