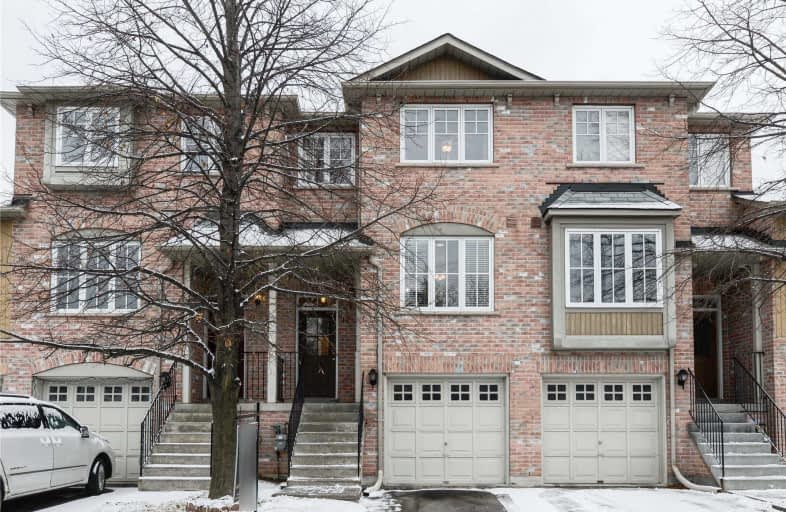Sold on Mar 13, 2019
Note: Property is not currently for sale or for rent.

-
Type: Condo Townhouse
-
Style: 3-Storey
-
Size: 1400 sqft
-
Pets: Restrict
-
Age: No Data
-
Taxes: $2,763 per year
-
Maintenance Fees: 210.85 /mo
-
Days on Site: 6 Days
-
Added: Mar 06, 2019 (6 days on market)
-
Updated:
-
Last Checked: 3 months ago
-
MLS®#: N4375959
-
Listed By: Century 21 best sellers ltd., brokerage
'Daniels' Quality Built Perfect Starter Home! Bright And Spacious Throughout, Eat-In Kitchen, 3 Bedrooms, Walk Out From Finished Family Room To Large Fully Fenced Yard, Garage Access, Fabulous Location - Minutes To 407, Hwy 7, Public Transportation, Shopping, Walk To Historic Main Street, Markham And Rouge River Conservation Area, Roy H. Crosby Ps, St. Patrick's Ss And Markham District Hs.
Extras
Includes All Elf's, Ceiling Fan, All Window Coverings, Refrigerator, Stove, Built-In Dishwasher, Washer And Dryer, Nest Smart Thermostat, Garage Door Opener And Remote, Central Air Conditioning.
Property Details
Facts for 38 Rougehaven Way, Markham
Status
Days on Market: 6
Last Status: Sold
Sold Date: Mar 13, 2019
Closed Date: May 15, 2019
Expiry Date: May 31, 2019
Sold Price: $593,000
Unavailable Date: Mar 13, 2019
Input Date: Mar 06, 2019
Property
Status: Sale
Property Type: Condo Townhouse
Style: 3-Storey
Size (sq ft): 1400
Area: Markham
Community: Vinegar Hill
Availability Date: 30/60
Inside
Bedrooms: 3
Bathrooms: 2
Kitchens: 1
Rooms: 7
Den/Family Room: Yes
Patio Terrace: None
Unit Exposure: West
Air Conditioning: Central Air
Fireplace: No
Laundry Level: Lower
Ensuite Laundry: Yes
Washrooms: 2
Building
Stories: 1
Basement: Fin W/O
Heat Type: Forced Air
Heat Source: Gas
Exterior: Brick
Special Designation: Unknown
Parking
Parking Included: Yes
Garage Type: Built-In
Parking Designation: Owned
Parking Features: Private
Covered Parking Spaces: 1
Garage: 1
Locker
Locker: None
Fees
Tax Year: 2018
Taxes Included: No
Building Insurance Included: Yes
Cable Included: No
Central A/C Included: Yes
Common Elements Included: Yes
Heating Included: No
Hydro Included: No
Water Included: Yes
Taxes: $2,763
Land
Cross Street: Markham Rd/ 407
Municipality District: Markham
Parcel Number: 294400019
Condo
Condo Registry Office: YRCC
Condo Corp#: 9
Property Management: Maple Ridge Property Mgmt
Additional Media
- Virtual Tour: http://virtualtourrealestate.ca/December2018/Dec30AUnbranded/
Rooms
Room details for 38 Rougehaven Way, Markham
| Type | Dimensions | Description |
|---|---|---|
| Living Main | 3.35 x 4.98 | Laminate, Combined W/Dining, Window |
| Dining Main | 3.35 x 4.98 | Laminate, Combined W/Living, Window |
| Kitchen Main | 2.92 x 5.35 | Ceramic Floor, Eat-In Kitchen, Window |
| Master 2nd | 3.44 x 4.30 | Laminate, Ensuite Bath, Window |
| 2nd Br 2nd | 2.46 x 4.20 | Laminate, Mirrored Closet, Window |
| 3rd Br 2nd | 2.40 x 2.96 | Laminate, Mirrored Closet, Window |
| Family Lower | 3.45 x 3.42 | Laminate, W/O To Yard, Window |
| XXXXXXXX | XXX XX, XXXX |
XXXX XXX XXXX |
$XXX,XXX |
| XXX XX, XXXX |
XXXXXX XXX XXXX |
$XXX,XXX | |
| XXXXXXXX | XXX XX, XXXX |
XXXXXXX XXX XXXX |
|
| XXX XX, XXXX |
XXXXXX XXX XXXX |
$XXX,XXX | |
| XXXXXXXX | XXX XX, XXXX |
XXXX XXX XXXX |
$XXX,XXX |
| XXX XX, XXXX |
XXXXXX XXX XXXX |
$XXX,XXX |
| XXXXXXXX XXXX | XXX XX, XXXX | $593,000 XXX XXXX |
| XXXXXXXX XXXXXX | XXX XX, XXXX | $609,900 XXX XXXX |
| XXXXXXXX XXXXXXX | XXX XX, XXXX | XXX XXXX |
| XXXXXXXX XXXXXX | XXX XX, XXXX | $629,000 XXX XXXX |
| XXXXXXXX XXXX | XXX XX, XXXX | $466,000 XXX XXXX |
| XXXXXXXX XXXXXX | XXX XX, XXXX | $468,000 XXX XXXX |

William Armstrong Public School
Elementary: PublicJames Robinson Public School
Elementary: PublicSt Patrick Catholic Elementary School
Elementary: CatholicBoxwood Public School
Elementary: PublicSir Richard W Scott Catholic Elementary School
Elementary: CatholicFranklin Street Public School
Elementary: PublicFather Michael McGivney Catholic Academy High School
Secondary: CatholicMarkville Secondary School
Secondary: PublicMiddlefield Collegiate Institute
Secondary: PublicSt Brother André Catholic High School
Secondary: CatholicMarkham District High School
Secondary: PublicBur Oak Secondary School
Secondary: Public

