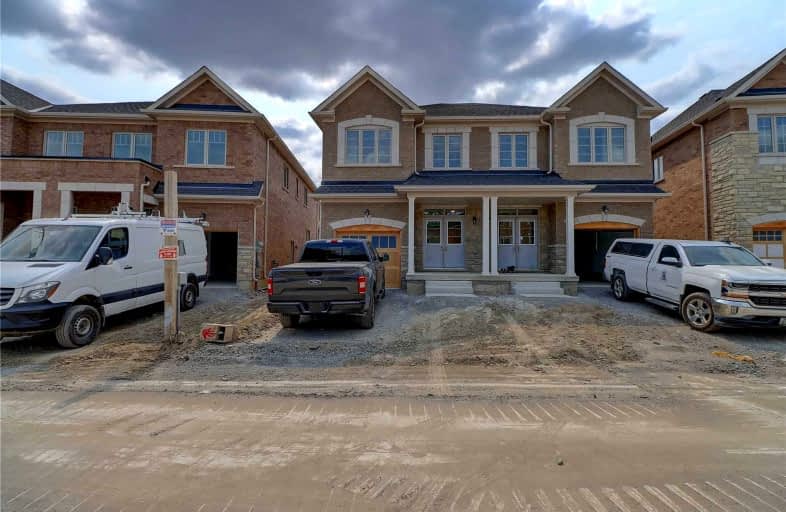Sold on Sep 05, 2021
Note: Property is not currently for sale or for rent.

-
Type: Semi-Detached
-
Style: 2-Storey
-
Size: 2000 sqft
-
Lot Size: 24.06 x 104.96 Feet
-
Age: 0-5 years
-
Days on Site: 14 Days
-
Added: Aug 22, 2021 (2 weeks on market)
-
Updated:
-
Last Checked: 3 months ago
-
MLS®#: N5347108
-
Listed By: Re/max ace realty inc., brokerage
Luxury Freehold Semi-Detached Home Built By Castle Rock Development. Open Concept, Bright & Spacious! In High Demand Markham Area. Double Door Entrance & Separate Side Entrance For Bsmt For Potential Income.Close To Ttc & All Amenities, Costco, Schools, Bank & Many Other Businesses. Conveniently Located. Never Been Used Under Tarion Warranty. Hardwood Throughout Except Tile Area On The Main & 2nd Floor, Oak Staircase, Iron Pickets. 9 Feet Ceiling On Main.
Extras
Stainless Steel Appliances, Granite Counters In Kitchen And Bathrooms. Visitor Parking. Taxes Not Assessed. Low Maintenance Fee $101.86.
Property Details
Facts for 38 Ryler Way, Markham
Status
Days on Market: 14
Last Status: Sold
Sold Date: Sep 05, 2021
Closed Date: Nov 18, 2021
Expiry Date: Oct 31, 2021
Sold Price: $1,240,000
Unavailable Date: Sep 05, 2021
Input Date: Aug 22, 2021
Property
Status: Sale
Property Type: Semi-Detached
Style: 2-Storey
Size (sq ft): 2000
Age: 0-5
Area: Markham
Community: Cedarwood
Availability Date: Tba
Inside
Bedrooms: 4
Bathrooms: 4
Kitchens: 1
Rooms: 8
Den/Family Room: No
Air Conditioning: Central Air
Fireplace: No
Washrooms: 4
Building
Basement: Unfinished
Heat Type: Forced Air
Heat Source: Gas
Exterior: Brick
Water Supply: Municipal
Special Designation: Unknown
Parking
Driveway: Private
Garage Spaces: 1
Garage Type: Attached
Covered Parking Spaces: 2
Total Parking Spaces: 2
Fees
Tax Year: 2021
Tax Legal Description: Xx
Land
Cross Street: Markham& Steeles
Municipality District: Markham
Fronting On: East
Pool: None
Sewer: Sewers
Lot Depth: 104.96 Feet
Lot Frontage: 24.06 Feet
Rural Services: Cable
Rural Services: Electrical
Additional Media
- Virtual Tour: http://www.virtualtourrealestate.ca/UzAugust2021/Aug20UnbrandedB
Rooms
Room details for 38 Ryler Way, Markham
| Type | Dimensions | Description |
|---|---|---|
| Living Main | 3.66 x 5.69 | Hardwood Floor, Combined W/Dining, O/Looks Backyard |
| Dining Main | 3.66 x 5.69 | Hardwood Floor, Combined W/Living, W/O To Deck |
| Kitchen Main | 3.71 x 5.69 | Tile Floor, Modern Kitchen, Granite Counter |
| Foyer Main | - | Tile Floor |
| Master 2nd | 4.42 x 3.81 | Hardwood Floor, 5 Pc Ensuite, W/I Closet |
| 2nd Br 2nd | 3.51 x 2.75 | Hardwood Floor, 4 Pc Ensuite, Closet |
| 3rd Br 2nd | 3.36 x 2.75 | Hardwood Floor, Semi Ensuite, Closet |
| 4th Br 2nd | 3.51 x 2.84 | Hardwood Floor, Semi Ensuite, Closet |
| XXXXXXXX | XXX XX, XXXX |
XXXX XXX XXXX |
$X,XXX,XXX |
| XXX XX, XXXX |
XXXXXX XXX XXXX |
$X,XXX,XXX |
| XXXXXXXX XXXX | XXX XX, XXXX | $1,240,000 XXX XXXX |
| XXXXXXXX XXXXXX | XXX XX, XXXX | $1,249,000 XXX XXXX |

École élémentaire publique L'Héritage
Elementary: PublicChar-Lan Intermediate School
Elementary: PublicSt Peter's School
Elementary: CatholicHoly Trinity Catholic Elementary School
Elementary: CatholicÉcole élémentaire catholique de l'Ange-Gardien
Elementary: CatholicWilliamstown Public School
Elementary: PublicÉcole secondaire publique L'Héritage
Secondary: PublicCharlottenburgh and Lancaster District High School
Secondary: PublicSt Lawrence Secondary School
Secondary: PublicÉcole secondaire catholique La Citadelle
Secondary: CatholicHoly Trinity Catholic Secondary School
Secondary: CatholicCornwall Collegiate and Vocational School
Secondary: Public

