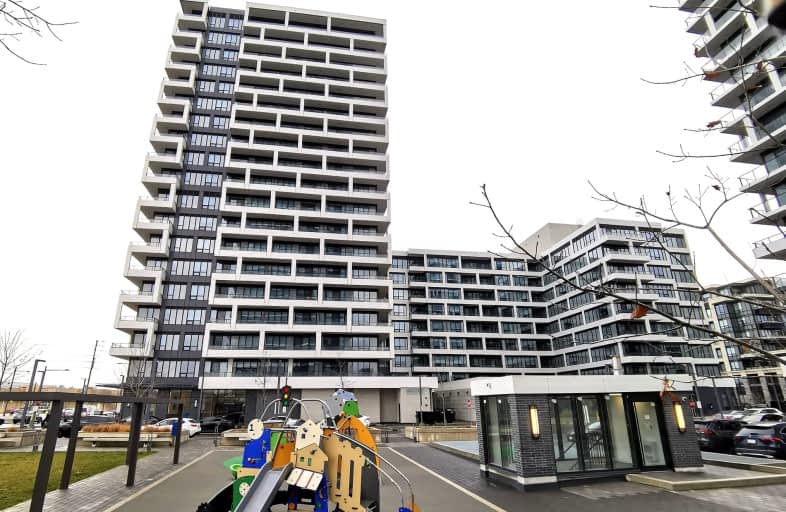
Video Tour
Car-Dependent
- Almost all errands require a car.
6
/100
Good Transit
- Some errands can be accomplished by public transportation.
55
/100
Very Bikeable
- Most errands can be accomplished on bike.
78
/100

St John XXIII Catholic Elementary School
Elementary: Catholic
1.02 km
Unionville Public School
Elementary: Public
2.34 km
Parkview Public School
Elementary: Public
1.67 km
Coledale Public School
Elementary: Public
1.49 km
William Berczy Public School
Elementary: Public
1.70 km
St Justin Martyr Catholic Elementary School
Elementary: Catholic
1.72 km
Milliken Mills High School
Secondary: Public
2.82 km
St Augustine Catholic High School
Secondary: Catholic
3.11 km
Markville Secondary School
Secondary: Public
3.92 km
Bill Crothers Secondary School
Secondary: Public
1.52 km
Unionville High School
Secondary: Public
0.68 km
Pierre Elliott Trudeau High School
Secondary: Public
3.90 km
-
Denison Park
3.28km -
Angus Glen Dog Park
Angus Meadow Dr, Unionville ON 4.06km -
Milliken Park
5555 Steeles Ave E (btwn McCowan & Middlefield Rd.), Scarborough ON M9L 1S7 5.54km
-
BMO Bank of Montreal
3993 Hwy 7 E (at Village Pkwy), Markham ON L3R 5M6 0.47km -
HSBC
8390 Kennedy Rd (at Peachtree Plaza), Markham ON L3R 0W4 2.06km -
TD Bank Financial Group
7080 Warden Ave, Markham ON L3R 5Y2 3.82km




