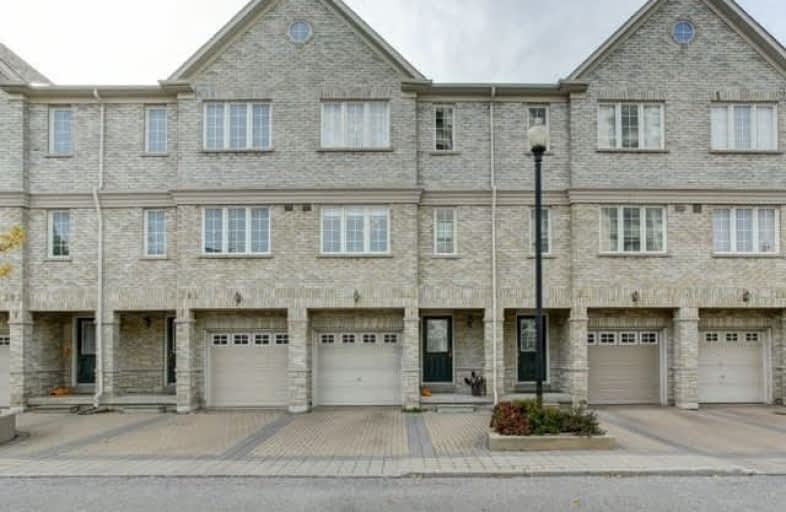
St Rene Goupil-St Luke Catholic Elementary School
Elementary: Catholic
1.65 km
Bayview Fairways Public School
Elementary: Public
2.27 km
Willowbrook Public School
Elementary: Public
1.44 km
Christ the King Catholic Elementary School
Elementary: Catholic
2.24 km
Adrienne Clarkson Public School
Elementary: Public
1.49 km
Doncrest Public School
Elementary: Public
1.81 km
Msgr Fraser College (Northeast)
Secondary: Catholic
3.99 km
St. Joseph Morrow Park Catholic Secondary School
Secondary: Catholic
4.74 km
Thornlea Secondary School
Secondary: Public
1.69 km
A Y Jackson Secondary School
Secondary: Public
4.07 km
Brebeuf College School
Secondary: Catholic
4.34 km
St Robert Catholic High School
Secondary: Catholic
0.72 km
More about this building
View 385 South Park Road, Markham


