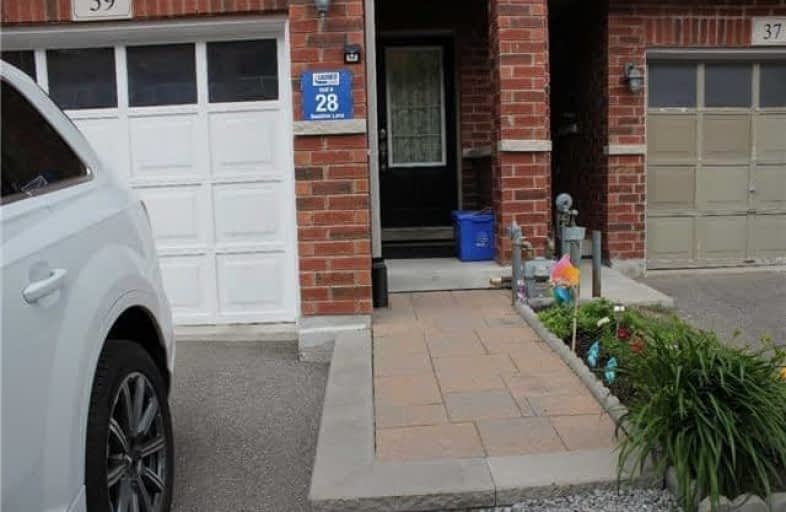Sold on Jul 13, 2018
Note: Property is not currently for sale or for rent.

-
Type: Att/Row/Twnhouse
-
Style: 3-Storey
-
Size: 1500 sqft
-
Lot Size: 15 x 115.91 Feet
-
Age: 6-15 years
-
Taxes: $3,543 per year
-
Days on Site: 14 Days
-
Added: Sep 07, 2019 (2 weeks on market)
-
Updated:
-
Last Checked: 2 months ago
-
MLS®#: N4176702
-
Listed By: Everland realty inc., brokerage
High Demanded Freehold Townhouse Located In Wismer Community. Approx. 1800 Sq. Ft. One Of The Biggest Unit In The Complex. Rare Unobstructive Ravine East Faicng View. Walking Distance To All Amenities Like Freshco Supermarket, 24 Hour Gym, Restaurants, High Ranking Schools, Parks, Banks Etc.. Step Out To Public Transit. Lots Of Visitor Parking Spots Right Besides Of The Unit. Hardwood Flooring Throughout The House. Basement W/O To Backyard....
Extras
All Lighting Fixtures Inc.. Fridge, Dryer/Washer, Stove, Hood Fan, Pantry In The Kitchen Inc.
Property Details
Facts for 39 Beehive Lane, Markham
Status
Days on Market: 14
Last Status: Sold
Sold Date: Jul 13, 2018
Closed Date: Aug 03, 2018
Expiry Date: Oct 26, 2018
Sold Price: $695,000
Unavailable Date: Jul 13, 2018
Input Date: Jun 29, 2018
Property
Status: Sale
Property Type: Att/Row/Twnhouse
Style: 3-Storey
Size (sq ft): 1500
Age: 6-15
Area: Markham
Community: Wismer
Availability Date: 30/60
Inside
Bedrooms: 3
Bedrooms Plus: 1
Bathrooms: 4
Kitchens: 1
Rooms: 7
Den/Family Room: No
Air Conditioning: Central Air
Fireplace: No
Washrooms: 4
Building
Basement: Full
Basement 2: W/O
Heat Type: Forced Air
Heat Source: Gas
Exterior: Brick
Water Supply: Municipal
Special Designation: Accessibility
Parking
Driveway: Available
Garage Spaces: 1
Garage Type: Attached
Covered Parking Spaces: 1
Total Parking Spaces: 2
Fees
Tax Year: 2018
Tax Legal Description: 65M4193Pt Blk 123Rp 65R33209 Pts 55& 56
Taxes: $3,543
Highlights
Feature: Bush
Feature: Clear View
Feature: Park
Feature: Public Transit
Feature: Ravine
Feature: School
Land
Cross Street: Bur Oak/Mccowan
Municipality District: Markham
Fronting On: East
Pool: None
Sewer: Sewers
Lot Depth: 115.91 Feet
Lot Frontage: 15 Feet
Rooms
Room details for 39 Beehive Lane, Markham
| Type | Dimensions | Description |
|---|---|---|
| Breakfast 2nd | 3.76 x 4.40 | Combined W/Kitchen, Tile Floor, O/Looks Ravine |
| Kitchen 2nd | 3.76 x 4.40 | Combined W/Br, Tile Floor, O/Looks Ravine |
| Dining 2nd | 4.40 x 6.40 | Combined W/Living, Hardwood Floor |
| Living 2nd | 4.40 x 6.40 | Combined W/Dining, Hardwood Floor |
| 2nd Br 3rd | 2.44 x 2.74 | Hardwood Floor |
| 3rd Br 3rd | 3.05 x 2.74 | Hardwood Floor, Closet |
| Master 3rd | 4.17 x 3.66 | Hardwood Floor, 3 Pc Ensuite, Double Closet |
| 4th Br Ground | 3.76 x 4.40 | 3 Pc Ensuite, O/Looks Ravine, Balcony |
| XXXXXXXX | XXX XX, XXXX |
XXXX XXX XXXX |
$XXX,XXX |
| XXX XX, XXXX |
XXXXXX XXX XXXX |
$XXX,XXX | |
| XXXXXXXX | XXX XX, XXXX |
XXXXXXX XXX XXXX |
|
| XXX XX, XXXX |
XXXXXX XXX XXXX |
$XXX,XXX | |
| XXXXXXXX | XXX XX, XXXX |
XXXXXXX XXX XXXX |
|
| XXX XX, XXXX |
XXXXXX XXX XXXX |
$XXX,XXX |
| XXXXXXXX XXXX | XXX XX, XXXX | $695,000 XXX XXXX |
| XXXXXXXX XXXXXX | XXX XX, XXXX | $749,000 XXX XXXX |
| XXXXXXXX XXXXXXX | XXX XX, XXXX | XXX XXXX |
| XXXXXXXX XXXXXX | XXX XX, XXXX | $649,000 XXX XXXX |
| XXXXXXXX XXXXXXX | XXX XX, XXXX | XXX XXXX |
| XXXXXXXX XXXXXX | XXX XX, XXXX | $789,000 XXX XXXX |

Fred Varley Public School
Elementary: PublicSan Lorenzo Ruiz Catholic Elementary School
Elementary: CatholicCentral Park Public School
Elementary: PublicJohn McCrae Public School
Elementary: PublicCastlemore Elementary Public School
Elementary: PublicStonebridge Public School
Elementary: PublicMarkville Secondary School
Secondary: PublicSt Brother André Catholic High School
Secondary: CatholicBill Crothers Secondary School
Secondary: PublicMarkham District High School
Secondary: PublicBur Oak Secondary School
Secondary: PublicPierre Elliott Trudeau High School
Secondary: Public- 3 bath
- 3 bed
27 Water Street, Markham, Ontario • L3P 1N3 • Markham Village
- 4 bath
- 3 bed
14 Hyderabad Lane, Markham, Ontario • L6E 0T8 • Greensborough




