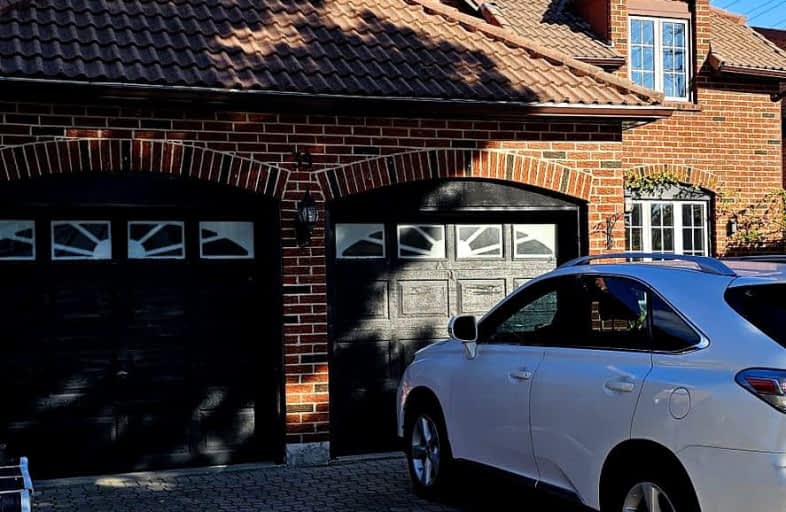Very Walkable
- Most errands can be accomplished on foot.
72
/100
Some Transit
- Most errands require a car.
46
/100
Bikeable
- Some errands can be accomplished on bike.
62
/100

Ashton Meadows Public School
Elementary: Public
2.43 km
ÉÉC Sainte-Marguerite-Bourgeoys-Markham
Elementary: Catholic
1.47 km
St Monica Catholic Elementary School
Elementary: Catholic
2.51 km
Buttonville Public School
Elementary: Public
1.47 km
Coledale Public School
Elementary: Public
1.51 km
St Justin Martyr Catholic Elementary School
Elementary: Catholic
1.86 km
Msgr Fraser College (Northeast)
Secondary: Catholic
5.07 km
Milliken Mills High School
Secondary: Public
3.98 km
St Augustine Catholic High School
Secondary: Catholic
2.63 km
Bill Crothers Secondary School
Secondary: Public
3.33 km
St Robert Catholic High School
Secondary: Catholic
3.02 km
Unionville High School
Secondary: Public
1.34 km




