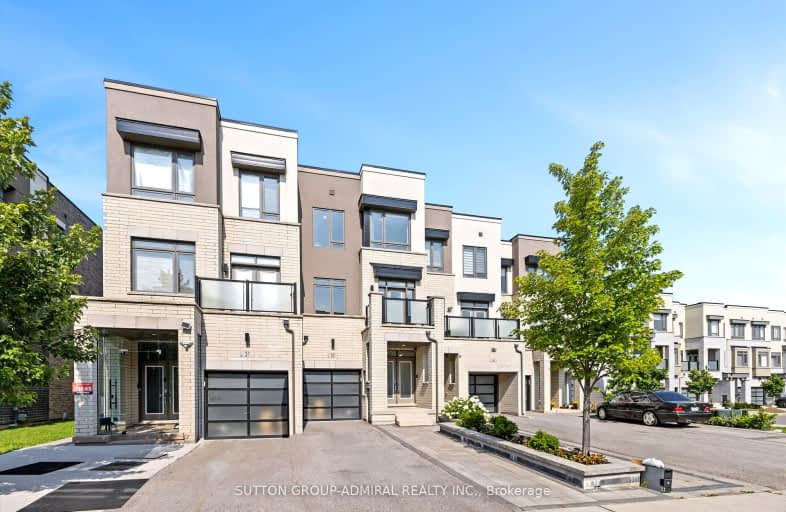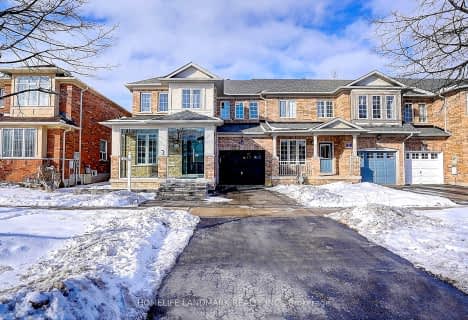Somewhat Walkable
- Some errands can be accomplished on foot.
69
/100
Some Transit
- Most errands require a car.
38
/100
Bikeable
- Some errands can be accomplished on bike.
52
/100

St Rene Goupil-St Luke Catholic Elementary School
Elementary: Catholic
0.41 km
Johnsview Village Public School
Elementary: Public
0.68 km
Bayview Fairways Public School
Elementary: Public
0.78 km
Willowbrook Public School
Elementary: Public
0.91 km
Steelesview Public School
Elementary: Public
2.21 km
Bayview Glen Public School
Elementary: Public
1.29 km
St. Joseph Morrow Park Catholic Secondary School
Secondary: Catholic
2.83 km
Thornlea Secondary School
Secondary: Public
1.21 km
A Y Jackson Secondary School
Secondary: Public
2.76 km
Brebeuf College School
Secondary: Catholic
2.43 km
Thornhill Secondary School
Secondary: Public
2.61 km
St Robert Catholic High School
Secondary: Catholic
1.71 km
-
Pamona Valley Tennis Club
Markham ON 1.33km -
Bestview Park
Ontario 2.19km -
Duncan Creek Park
Aspenwood Dr (btwn Don Mills & Leslie), Toronto ON 3.1km
-
CIBC
300 W Beaver Creek Rd (at Highway 7), Richmond Hill ON L4B 3B1 2.46km -
TD Bank Financial Group
550 Hwy 7 E (at Times Square), Richmond Hill ON L4B 3Z4 2.63km -
TD Bank Financial Group
2900 Steeles Ave E (at Don Mills Rd.), Thornhill ON L3T 4X1 2.86km






