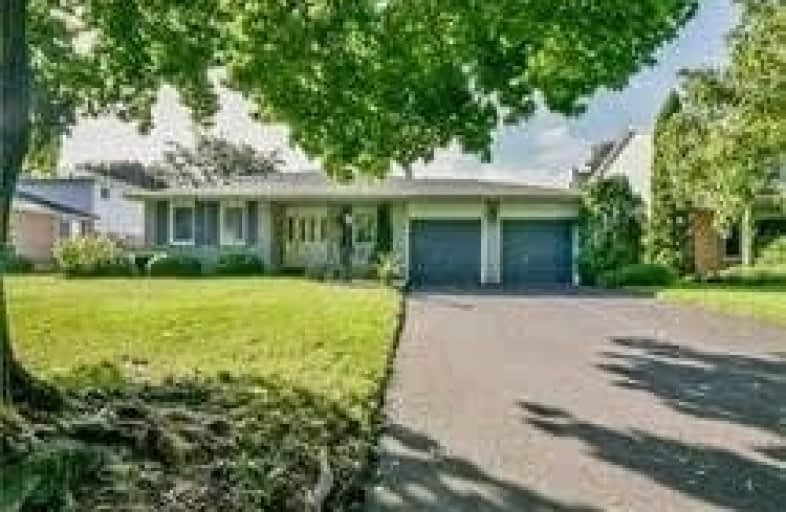
William Armstrong Public School
Elementary: Public
0.44 km
St Kateri Tekakwitha Catholic Elementary School
Elementary: Catholic
1.81 km
St Joseph Catholic Elementary School
Elementary: Catholic
1.53 km
Reesor Park Public School
Elementary: Public
1.23 km
Cornell Village Public School
Elementary: Public
1.69 km
Legacy Public School
Elementary: Public
1.29 km
Bill Hogarth Secondary School
Secondary: Public
1.95 km
Father Michael McGivney Catholic Academy High School
Secondary: Catholic
4.41 km
Middlefield Collegiate Institute
Secondary: Public
4.02 km
St Brother André Catholic High School
Secondary: Catholic
2.59 km
Markham District High School
Secondary: Public
1.19 km
Bur Oak Secondary School
Secondary: Public
4.08 km







