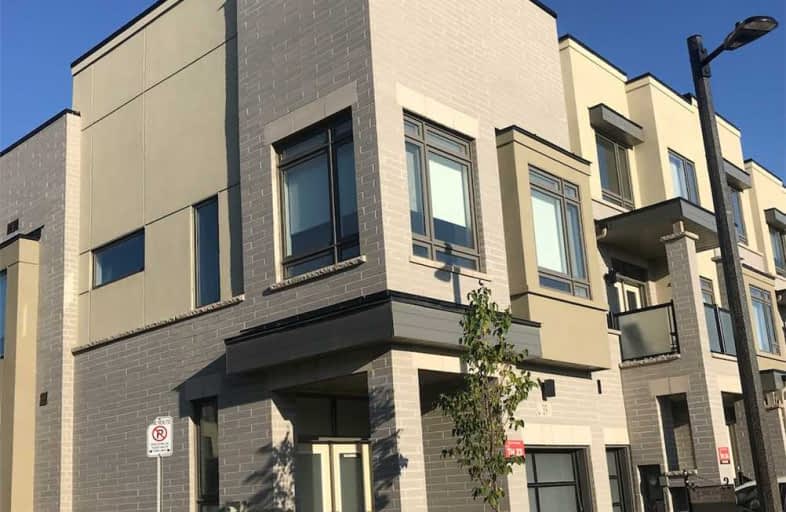
St Rene Goupil-St Luke Catholic Elementary School
Elementary: Catholic
0.47 km
Johnsview Village Public School
Elementary: Public
0.62 km
Bayview Fairways Public School
Elementary: Public
0.80 km
Willowbrook Public School
Elementary: Public
0.93 km
Steelesview Public School
Elementary: Public
2.18 km
Bayview Glen Public School
Elementary: Public
1.24 km
St. Joseph Morrow Park Catholic Secondary School
Secondary: Catholic
2.78 km
Thornlea Secondary School
Secondary: Public
1.21 km
A Y Jackson Secondary School
Secondary: Public
2.76 km
Brebeuf College School
Secondary: Catholic
2.37 km
Thornhill Secondary School
Secondary: Public
2.55 km
St Robert Catholic High School
Secondary: Catholic
1.77 km










