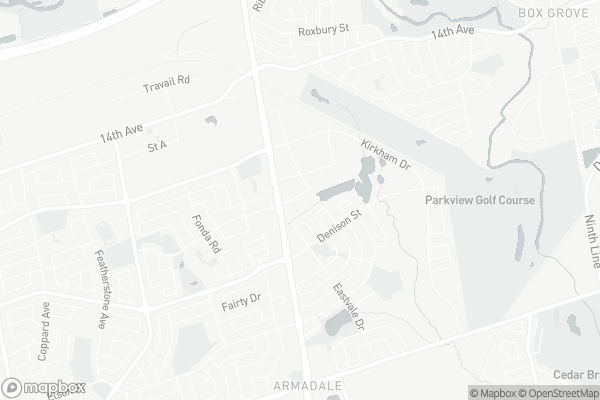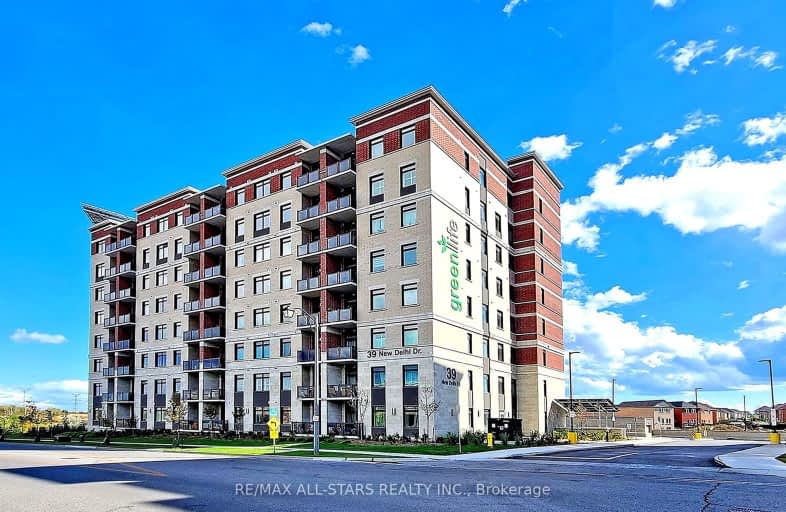Car-Dependent
- Almost all errands require a car.
Good Transit
- Some errands can be accomplished by public transportation.
Somewhat Bikeable
- Most errands require a car.

Boxwood Public School
Elementary: PublicSir Richard W Scott Catholic Elementary School
Elementary: CatholicEllen Fairclough Public School
Elementary: PublicMarkham Gateway Public School
Elementary: PublicParkland Public School
Elementary: PublicCedarwood Public School
Elementary: PublicFrancis Libermann Catholic High School
Secondary: CatholicFather Michael McGivney Catholic Academy High School
Secondary: CatholicAlbert Campbell Collegiate Institute
Secondary: PublicMiddlefield Collegiate Institute
Secondary: PublicSt Brother André Catholic High School
Secondary: CatholicMarkham District High School
Secondary: Public-
Sunny Foodmart
7700 Markham Road, Markham 0.8km -
Spicetown Halal Meat & Vegetable Supermarket
280 Elson Street Unit #1, Markham 0.82km -
New Spiceland Supermarket
6065 Steeles E, Toronto 1.31km
-
LCBO
5979 Steeles Avenue East, Scarborough 1.5km -
The Beer Store
5804 Highway 7, Markham 2.91km -
LCBO
100 Copper Creek Drive, Markham 2.91km
-
5 Stars Biryani
30 New Delhi Drive, Markham 0.07km -
kuku's den
7325 Markham Road, Markham 0.08km -
Gasa Restaurant
50 New Delhi Drive, Markham 0.09km
-
Tim Hortons
7330 Markham Road, Markham 0.35km -
Neighbours Coffee
Canada 0.44km -
McDonald's
7630 Markham Road, Markham 0.46km
-
ICON FINANCIAL & ACCOUNTINGh
7595 Markham Road, Markham 0.34km -
RBC Royal Bank
7675 Markham Road, Markham 0.52km -
TD Canada Trust Branch and ATM
7670 Markham Road, Markham 0.59km
-
Petro-Canada & Car Wash
7314 Markham Road, Markham 0.4km -
Petro-Canada & Car Wash
7635 Markham Road, Markham 0.44km -
Canadian Tire Gas+
7660 Markham Road, Markham 0.55km
-
Results Fitness
80 Travail Road unit 16, Markham 1.36km -
1Stop Physio
3331 Markham Road, Scarborough 1.45km -
chargexfit
27 Alicewood Drive, Markham 1.64km
-
Peace Park
Highglen Avenue, Markham 0.36km -
Unity Park
22 Bussa Road, Markham 0.39km -
Brando Park
Markham 0.4km
-
Aaniin Library
5665 14th Avenue, Markham 1.21km -
Markham Village Library
6031 Highway 7, Markham 2.86km -
Toronto Public Library - Goldhawk Park Branch
295 Alton Towers Circle, Scarborough 3.39km
-
hy48407medicaltechnologyltd
25 Karachi Drive unit B-26, Markham 0.17km -
Markham Healthplex medical centre
5995 14th Ave A2B, Markham 0.87km -
SM Medical
6065 Steeles Avenue East, Scarborough 1.28km
-
NewMar Discount Pharmacy
7393 Markham Road, Markham 0.15km -
Markham I.D.A. Pharmacy
2-7595 Markham Road, Markham 0.32km -
New Delhi Pharmacy
44-150 New Delhi Drive, Markham 0.33km
-
Newtown Square
7393 Markham Road, Markham 0.1km -
Denison Market Square
Markham 0.55km -
Brown Cafe
525 Highglen Avenue, Markham 1.27km
-
drinkii
5995 Steeles Avenue East, Scarborough 1.67km -
Canlan Sports
159 Dynamic Drive, Scarborough 2.11km -
Spade Bar & Lounge
3580 McNicoll Avenue, Scarborough 2.69km


