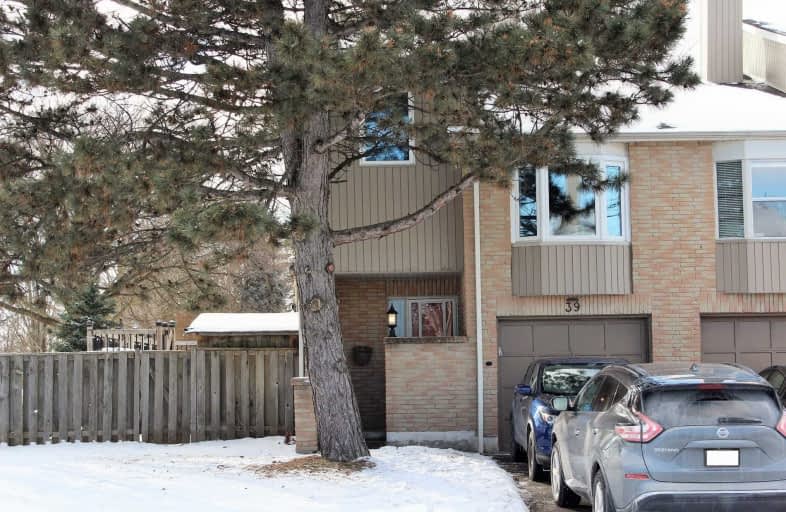Sold on Feb 14, 2021
Note: Property is not currently for sale or for rent.

-
Type: Semi-Detached
-
Style: 2-Storey
-
Size: 1500 sqft
-
Lot Size: 120.28 x 172.45 Feet
-
Age: No Data
-
Taxes: $4,636 per year
-
Days on Site: 5 Days
-
Added: Feb 09, 2021 (5 days on market)
-
Updated:
-
Last Checked: 2 months ago
-
MLS®#: N5109042
-
Listed By: Sutton group-heritage realty inc., brokerage
Fantastic Family Home On Huge Corner Lot With Trees, Deck & Treehouse. Beautiful Light Filled With Updates Including Kitchen With Stainless Steel Appl, Granite Counter, Pot Lights. Updated Baths With Rain Shower Heads. W/O To Large Deck From Kitchen & Dining Rm With Sliding Drs To Backyard. Great Floorplan Has Separate Family Room With Fireplace & Bay Window. Ideal Location Close To Schools, Hospital, Shopping, 407. Large Rec Rm With Wet Bar. Amazing Lot!
Extras
Stainless Steel: Fridge, Stove, B/I Dishwasher & Microwave Fan. Washer, Dryer, All Electric Light Fixtures, Ceiling Fans & Window Coverings, Alarm Hardware (Excl: Monitoring) Garage Dr Opnr. Hot Water Heater Rental. Shingles Approx 5 Yrs.
Property Details
Facts for 39 Reginald Crescent, Markham
Status
Days on Market: 5
Last Status: Sold
Sold Date: Feb 14, 2021
Closed Date: Jun 28, 2021
Expiry Date: May 28, 2021
Sold Price: $915,000
Unavailable Date: Feb 14, 2021
Input Date: Feb 09, 2021
Prior LSC: Listing with no contract changes
Property
Status: Sale
Property Type: Semi-Detached
Style: 2-Storey
Size (sq ft): 1500
Area: Markham
Community: Markham Village
Availability Date: 120 Days
Inside
Bedrooms: 3
Bathrooms: 2
Kitchens: 1
Rooms: 7
Den/Family Room: Yes
Air Conditioning: Central Air
Fireplace: Yes
Laundry Level: Lower
Central Vacuum: N
Washrooms: 2
Building
Basement: Finished
Heat Type: Forced Air
Heat Source: Gas
Exterior: Alum Siding
Exterior: Brick
Water Supply: Municipal
Special Designation: Unknown
Parking
Driveway: Private
Garage Spaces: 1
Garage Type: Built-In
Covered Parking Spaces: 2
Total Parking Spaces: 3
Fees
Tax Year: 2020
Tax Legal Description: P1M1488 Pt. Blk A Rs66 R10056 Pt6
Taxes: $4,636
Highlights
Feature: Fenced Yard
Feature: Golf
Feature: Hospital
Feature: Public Transit
Feature: Rec Centre
Feature: School
Land
Cross Street: 9th Line And Hwy #7
Municipality District: Markham
Fronting On: West
Parcel Number: 193604034
Pool: None
Sewer: Sewers
Lot Depth: 172.45 Feet
Lot Frontage: 120.28 Feet
Lot Irregularities: Irreg. 93.52 North 85
Rooms
Room details for 39 Reginald Crescent, Markham
| Type | Dimensions | Description |
|---|---|---|
| Living Main | 3.32 x 5.65 | Laminate, O/Looks Dining, W/O To Yard |
| Dining Main | 2.38 x 3.01 | Laminate, Picture Window, O/Looks Backyard |
| Kitchen Main | 2.22 x 5.05 | Renovated, Stainless Steel Appl, W/O To Deck |
| Family In Betwn | 3.00 x 6.06 | Fireplace, Bay Window, Laminate |
| Master 2nd | 3.16 x 4.25 | 4 Pc Ensuite, His/Hers Closets, Laminate |
| 2nd Br 2nd | 2.55 x 4.75 | Laminate, O/Looks Backyard |
| 3rd Br 2nd | 2.70 x 3.38 | Laminate, O/Looks Frontyard |
| Rec Bsmt | 5.52 x 4.47 | L-Shaped Room, Wet Bar, Broadloom |
| XXXXXXXX | XXX XX, XXXX |
XXXX XXX XXXX |
$XXX,XXX |
| XXX XX, XXXX |
XXXXXX XXX XXXX |
$XXX,XXX |
| XXXXXXXX XXXX | XXX XX, XXXX | $915,000 XXX XXXX |
| XXXXXXXX XXXXXX | XXX XX, XXXX | $749,900 XXX XXXX |

William Armstrong Public School
Elementary: PublicSt Kateri Tekakwitha Catholic Elementary School
Elementary: CatholicSt Joseph Catholic Elementary School
Elementary: CatholicReesor Park Public School
Elementary: PublicCornell Village Public School
Elementary: PublicLegacy Public School
Elementary: PublicBill Hogarth Secondary School
Secondary: PublicFather Michael McGivney Catholic Academy High School
Secondary: CatholicMiddlefield Collegiate Institute
Secondary: PublicSt Brother André Catholic High School
Secondary: CatholicMarkham District High School
Secondary: PublicBur Oak Secondary School
Secondary: Public- — bath
- — bed
- — sqft
16 Mayhew Lane, Hamilton, Ontario • L0E 1C0 • Binbrook



