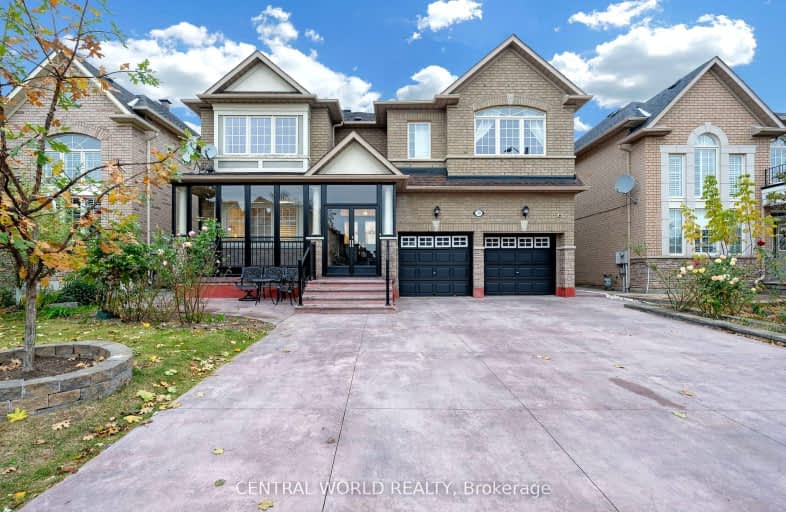Somewhat Walkable
- Some errands can be accomplished on foot.
54
/100
Some Transit
- Most errands require a car.
42
/100
Bikeable
- Some errands can be accomplished on bike.
62
/100

Ashton Meadows Public School
Elementary: Public
1.49 km
ÉÉC Sainte-Marguerite-Bourgeoys-Markham
Elementary: Catholic
2.45 km
St Monica Catholic Elementary School
Elementary: Catholic
1.67 km
Lincoln Alexander Public School
Elementary: Public
0.89 km
Sir John A. Macdonald Public School
Elementary: Public
0.73 km
Sir Wilfrid Laurier Public School
Elementary: Public
0.73 km
Jean Vanier High School
Secondary: Catholic
4.02 km
St Augustine Catholic High School
Secondary: Catholic
1.35 km
Richmond Green Secondary School
Secondary: Public
3.16 km
St Robert Catholic High School
Secondary: Catholic
5.68 km
Unionville High School
Secondary: Public
3.84 km
Bayview Secondary School
Secondary: Public
3.85 km
-
Richmond Green Sports Centre & Park
1300 Elgin Mills Rd E (at Leslie St.), Richmond Hill ON L4S 1M5 3.2km -
Toogood Pond
Carlton Rd (near Main St.), Unionville ON L3R 4J8 4.58km -
Monarch Park
Ontario 5.04km
-
BMO Bank of Montreal
1070 Major MacKenzie Dr E (at Bayview Ave), Richmond Hill ON L4S 1P3 3.73km -
Scotiabank
9665 Bayview Ave, Richmond Hill ON L4C 9V4 4.08km -
RBC Royal Bank
10856 Bayview Ave, Richmond Hill ON L4S 1L7 4.43km


