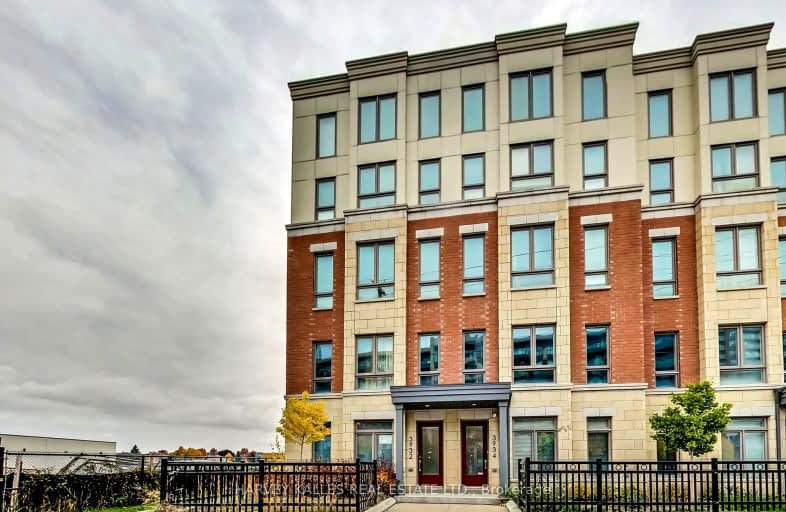Car-Dependent
- Most errands require a car.
41
/100
Good Transit
- Some errands can be accomplished by public transportation.
55
/100
Very Bikeable
- Most errands can be accomplished on bike.
79
/100

St John XXIII Catholic Elementary School
Elementary: Catholic
0.84 km
Unionville Public School
Elementary: Public
2.15 km
Parkview Public School
Elementary: Public
1.46 km
Coledale Public School
Elementary: Public
1.56 km
William Berczy Public School
Elementary: Public
1.55 km
St Justin Martyr Catholic Elementary School
Elementary: Catholic
1.75 km
Milliken Mills High School
Secondary: Public
2.82 km
St Augustine Catholic High School
Secondary: Catholic
3.16 km
Markville Secondary School
Secondary: Public
3.71 km
Bill Crothers Secondary School
Secondary: Public
1.34 km
Unionville High School
Secondary: Public
0.81 km
Pierre Elliott Trudeau High School
Secondary: Public
3.73 km
-
Toogood Pond
Carlton Rd (near Main St.), Unionville ON L3R 4J8 1.76km -
Denison Park
3.28km -
Milliken Park
5555 Steeles Ave E (btwn McCowan & Middlefield Rd.), Scarborough ON M9L 1S7 5.48km
-
TD Bank Financial Group
8601 Warden Ave (at Highway 7 E), Markham ON L3R 0B5 0.48km -
HSBC
8390 Kennedy Rd (at Peachtree Plaza), Markham ON L3R 0W4 1.87km -
TD Bank
5261 Hwy 7 (at Highway 7 E), Markham ON L3P 1B8 3.58km




