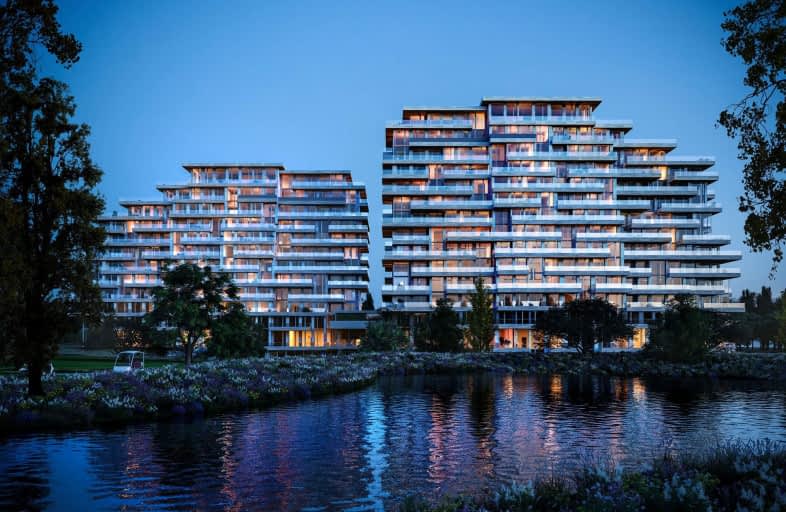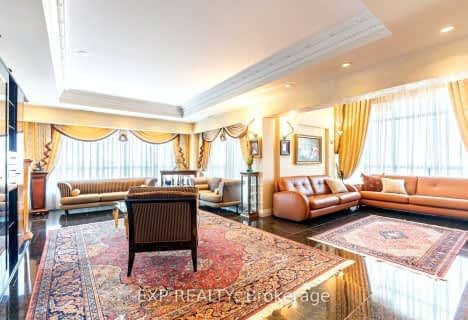Somewhat Walkable
- Some errands can be accomplished on foot.
Some Transit
- Most errands require a car.
Somewhat Bikeable
- Most errands require a car.

Stornoway Crescent Public School
Elementary: PublicSt Anthony Catholic Elementary School
Elementary: CatholicE J Sand Public School
Elementary: PublicWoodland Public School
Elementary: PublicThornhill Public School
Elementary: PublicBaythorn Public School
Elementary: PublicSt. Joseph Morrow Park Catholic Secondary School
Secondary: CatholicThornlea Secondary School
Secondary: PublicNewtonbrook Secondary School
Secondary: PublicBrebeuf College School
Secondary: CatholicLangstaff Secondary School
Secondary: PublicThornhill Secondary School
Secondary: Public-
Rosedale North Park
350 Atkinson Ave, Vaughan ON 2.64km -
Bestview Park
Ontario 3.37km -
Cummer Park
6000 Leslie St (Cummer Ave), Toronto ON M2H 1J9 4.42km
-
TD Bank Financial Group
7967 Yonge St, Thornhill ON L3T 2C4 0.89km -
TD Bank Financial Group
220 Commerce Valley Dr W, Markham ON L3T 0A8 3.11km -
TD Bank Financial Group
100 Steeles Ave W (Hilda), Thornhill ON L4J 7Y1 3.13km
For Sale
More about this building
View 397 Royal Orchard Boulevard, Markham- 3 bath
- 3 bed
- 3500 sqft
PH 4-1 Clark Avenue West, Vaughan, Ontario • L4J 7Y6 • Crestwood-Springfarm-Yorkhill



