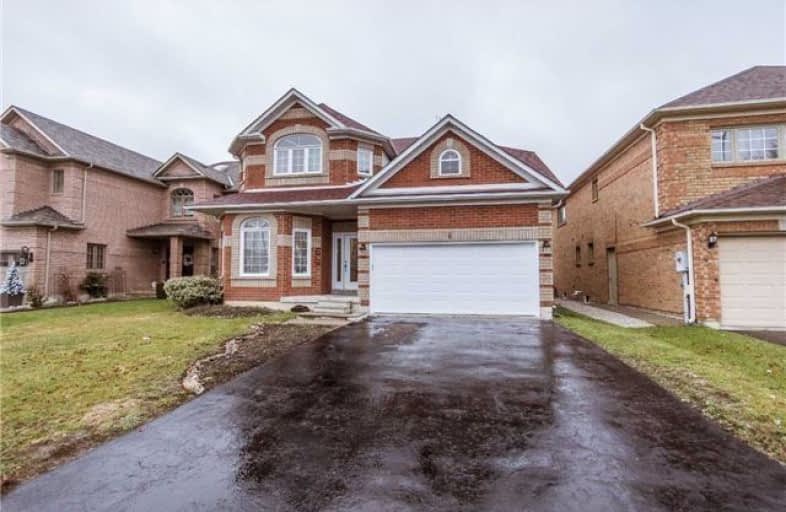
Boxwood Public School
Elementary: Public
0.49 km
Sir Richard W Scott Catholic Elementary School
Elementary: Catholic
0.30 km
Ellen Fairclough Public School
Elementary: Public
1.11 km
Markham Gateway Public School
Elementary: Public
1.56 km
Legacy Public School
Elementary: Public
1.53 km
Cedarwood Public School
Elementary: Public
1.44 km
Bill Hogarth Secondary School
Secondary: Public
4.26 km
Father Michael McGivney Catholic Academy High School
Secondary: Catholic
2.44 km
Markville Secondary School
Secondary: Public
3.88 km
Middlefield Collegiate Institute
Secondary: Public
1.82 km
St Brother André Catholic High School
Secondary: Catholic
4.08 km
Markham District High School
Secondary: Public
2.58 km













