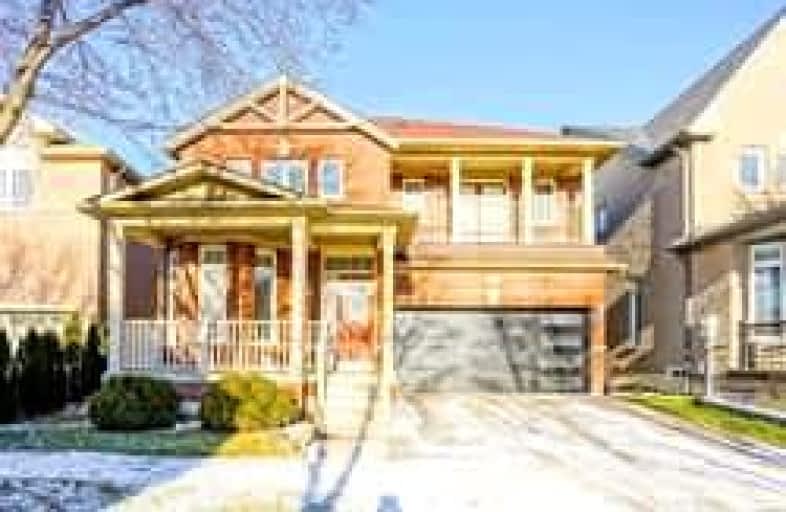Car-Dependent
- Most errands require a car.
38
/100
Some Transit
- Most errands require a car.
37
/100
Bikeable
- Some errands can be accomplished on bike.
59
/100

St Kateri Tekakwitha Catholic Elementary School
Elementary: Catholic
1.63 km
Little Rouge Public School
Elementary: Public
0.84 km
Greensborough Public School
Elementary: Public
0.41 km
Sam Chapman Public School
Elementary: Public
0.75 km
St Julia Billiart Catholic Elementary School
Elementary: Catholic
0.74 km
Mount Joy Public School
Elementary: Public
1.15 km
Bill Hogarth Secondary School
Secondary: Public
1.77 km
Stouffville District Secondary School
Secondary: Public
6.57 km
Markville Secondary School
Secondary: Public
4.73 km
St Brother André Catholic High School
Secondary: Catholic
1.75 km
Markham District High School
Secondary: Public
2.79 km
Bur Oak Secondary School
Secondary: Public
2.87 km
-
Reesor Park
ON 2.11km -
Berczy Park
111 Glenbrook Dr, Markham ON L6C 2X2 5.13km -
Monarch Park
Ontario 5.93km
-
TD Canada Trust ATM
9225 9th Line, Markham ON L6B 1A8 1.05km -
BMO Bank of Montreal
9660 Markham Rd, Markham ON L6E 0H8 1.83km -
TD Bank Financial Group
9870 Hwy 48 (Major Mackenzie Dr), Markham ON L6E 0H7 1.89km



