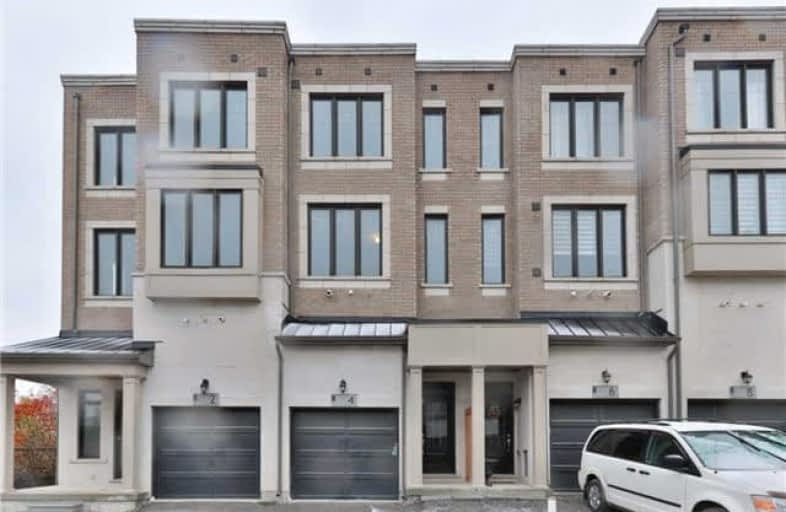
E T Crowle Public School
Elementary: Public
0.37 km
St Kateri Tekakwitha Catholic Elementary School
Elementary: Catholic
0.82 km
St Joseph Catholic Elementary School
Elementary: Catholic
1.27 km
Greensborough Public School
Elementary: Public
1.21 km
St Julia Billiart Catholic Elementary School
Elementary: Catholic
1.00 km
Mount Joy Public School
Elementary: Public
0.94 km
Bill Hogarth Secondary School
Secondary: Public
2.07 km
Markville Secondary School
Secondary: Public
3.25 km
Middlefield Collegiate Institute
Secondary: Public
5.30 km
St Brother André Catholic High School
Secondary: Catholic
0.25 km
Markham District High School
Secondary: Public
1.61 km
Bur Oak Secondary School
Secondary: Public
1.83 km






