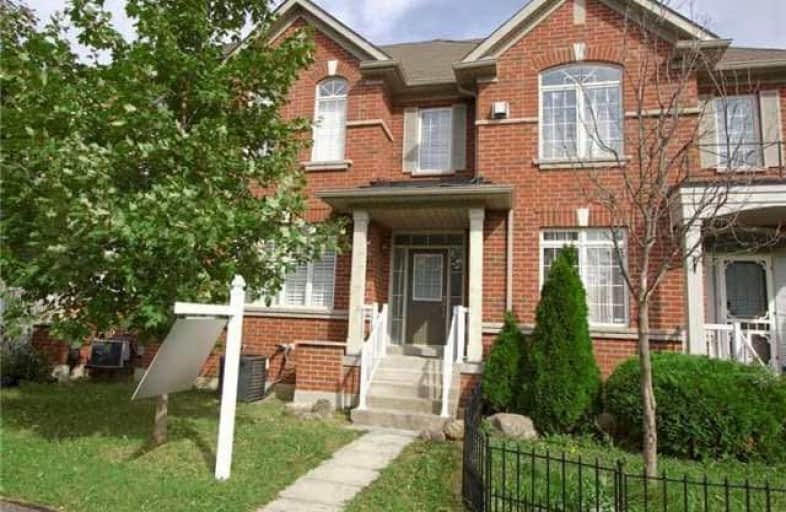Sold on Oct 17, 2018
Note: Property is not currently for sale or for rent.

-
Type: Att/Row/Twnhouse
-
Style: 2-Storey
-
Size: 1500 sqft
-
Lot Size: 18.7 x 107.22 Feet
-
Age: No Data
-
Taxes: $3,256 per year
-
Days on Site: 22 Days
-
Added: Sep 07, 2019 (3 weeks on market)
-
Updated:
-
Last Checked: 2 months ago
-
MLS®#: N4258153
-
Listed By: Keller williams energy real estate, brokerage
Beautiful 2-Storey Townhome In A Fantastic Location In Grand Cornell! Functional Layout With Main Floor Family Room Overlooking Kitchen & Separate Living/Dining Area. Hardwood Floors On Main Level & Freshly Painted Principal Rooms And Hallway. Kitchen Is Ready For Your Cooking Skills With Stainless Steel Appliances Including Gourmet Gas Stove. Master Bdrm Features Huge Walk-In Closet & 4 Pc Ensuite Bath. Enjoy The Privacy With California Shutters Throughout!
Extras
Fridge, Gas Stove, Dishwasher, Nest Thermostat, Garage Door Opener. Unspoiled Basement Has Bath Rough In And Awaits Your Imagination And Finishing Touches. Great Location For Commuters! Close To Parks, Transit, Hospital, Hwy 7 And 407
Property Details
Facts for 4 Montagues Lane, Markham
Status
Days on Market: 22
Last Status: Sold
Sold Date: Oct 17, 2018
Closed Date: Nov 28, 2018
Expiry Date: Jan 20, 2019
Sold Price: $673,000
Unavailable Date: Oct 17, 2018
Input Date: Sep 25, 2018
Property
Status: Sale
Property Type: Att/Row/Twnhouse
Style: 2-Storey
Size (sq ft): 1500
Area: Markham
Community: Cornell
Availability Date: Tbd
Inside
Bedrooms: 3
Bathrooms: 3
Kitchens: 1
Rooms: 7
Den/Family Room: Yes
Air Conditioning: Central Air
Fireplace: Yes
Washrooms: 3
Building
Basement: Full
Basement 2: Unfinished
Heat Type: Forced Air
Heat Source: Gas
Exterior: Brick
Exterior: Vinyl Siding
Water Supply: Municipal
Special Designation: Unknown
Parking
Driveway: Private
Garage Spaces: 1
Garage Type: Detached
Covered Parking Spaces: 2
Total Parking Spaces: 3
Fees
Tax Year: 2018
Tax Legal Description: Plan 65M3840 Pt Blk 247 Rp65R28829 Parts 3 And 4
Taxes: $3,256
Highlights
Feature: Fenced Yard
Feature: Hospital
Feature: Level
Feature: Library
Feature: Park
Feature: Public Transit
Land
Cross Street: Ninth Line & Kennilw
Municipality District: Markham
Fronting On: West
Pool: None
Sewer: Sewers
Lot Depth: 107.22 Feet
Lot Frontage: 18.7 Feet
Additional Media
- Virtual Tour: https://video214.com/play/JS70FGnfSBvMTN805kk4Mg/s/dark
Rooms
Room details for 4 Montagues Lane, Markham
| Type | Dimensions | Description |
|---|---|---|
| Living Main | 5.79 x 3.30 | Combined W/Dining, Hardwood Floor, California Shutters |
| Dining Main | 5.79 x 3.30 | Combined W/Living, Hardwood Floor, California Shutters |
| Kitchen Main | 3.10 x 2.24 | Stainless Steel Appl, Breakfast Area, O/Looks Family |
| Breakfast Main | 2.74 x 2.34 | O/Looks Family, Open Concept, W/O To Yard |
| Family Main | 4.57 x 3.05 | Hardwood Floor, Open Concept, California Shutters |
| Master 2nd | 4.57 x 3.45 | 4 Pc Ensuite, W/I Closet, California Shutters |
| 2nd Br 2nd | 3.91 x 2.59 | Picture Window, Vaulted Ceiling, California Shutters |
| 3rd Br 2nd | 2.74 x 2.69 | West View, Broadloom, California Shutters |
| XXXXXXXX | XXX XX, XXXX |
XXXX XXX XXXX |
$XXX,XXX |
| XXX XX, XXXX |
XXXXXX XXX XXXX |
$XXX,XXX |
| XXXXXXXX XXXX | XXX XX, XXXX | $673,000 XXX XXXX |
| XXXXXXXX XXXXXX | XXX XX, XXXX | $680,000 XXX XXXX |

William Armstrong Public School
Elementary: PublicSt Kateri Tekakwitha Catholic Elementary School
Elementary: CatholicSt Joseph Catholic Elementary School
Elementary: CatholicReesor Park Public School
Elementary: PublicCornell Village Public School
Elementary: PublicLegacy Public School
Elementary: PublicBill Hogarth Secondary School
Secondary: PublicFather Michael McGivney Catholic Academy High School
Secondary: CatholicMiddlefield Collegiate Institute
Secondary: PublicSt Brother André Catholic High School
Secondary: CatholicMarkham District High School
Secondary: PublicBur Oak Secondary School
Secondary: Public

