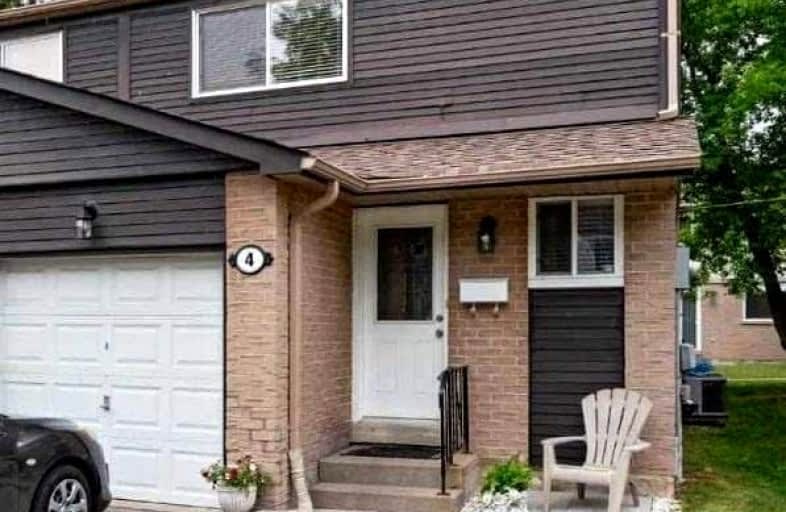
Johnsview Village Public School
Elementary: PublicSt Agnes Catholic School
Elementary: CatholicE J Sand Public School
Elementary: PublicBayview Glen Public School
Elementary: PublicLillian Public School
Elementary: PublicHenderson Avenue Public School
Elementary: PublicAvondale Secondary Alternative School
Secondary: PublicSt. Joseph Morrow Park Catholic Secondary School
Secondary: CatholicThornlea Secondary School
Secondary: PublicNewtonbrook Secondary School
Secondary: PublicBrebeuf College School
Secondary: CatholicThornhill Secondary School
Secondary: Public- 3 bath
- 3 bed
- 1400 sqft
356-312 John Street, Markham, Ontario • L3T 0B1 • Aileen-Willowbrook
- 3 bath
- 3 bed
- 1000 sqft
S305-8 Olympic Garden Drive, Toronto, Ontario • M2M 0B9 • Newtonbrook East
- 3 bath
- 3 bed
- 1600 sqft
113A-18 Clark Avenue West, Vaughan, Ontario • L4J 8H1 • Crestwood-Springfarm-Yorkhill








