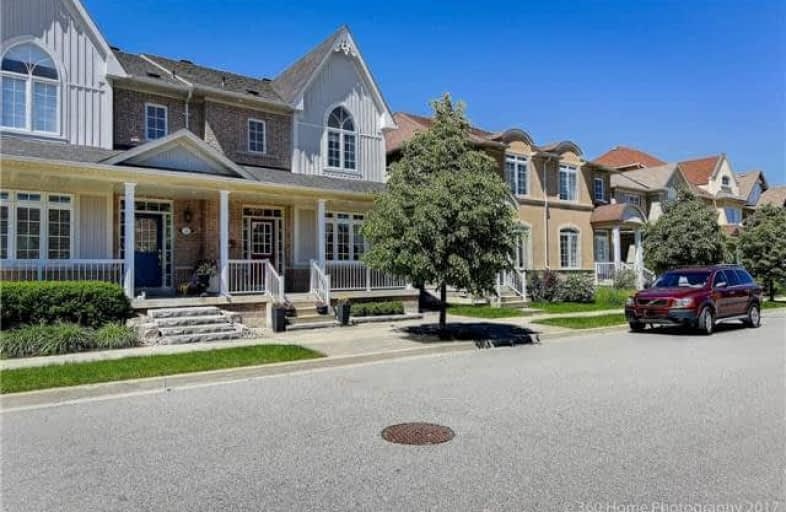Sold on Jun 21, 2017
Note: Property is not currently for sale or for rent.

-
Type: Semi-Detached
-
Style: 2-Storey
-
Size: 1500 sqft
-
Lot Size: 29 x 102 Feet
-
Age: No Data
-
Taxes: $3,452 per year
-
Days on Site: 14 Days
-
Added: Sep 07, 2019 (2 weeks on market)
-
Updated:
-
Last Checked: 2 months ago
-
MLS®#: N3835186
-
Listed By: Right at home realty inc., brokerage
This Former Beaverbrook Model Home In Desirable Cornell! Semi-Detached W/9 Ft Ceilings W/Style,Sophistication & Chic Upgrades Glowing Dark Hardwood Flrs & Strs. Beautiful Entertainers Kitchen W/Stainless Appl,Dark Wood & Glass Cabs W/Under & Overcab Lighting,Pot Lights,Backsplash,Centre Island W/Bkfst Bar. Upgraded Sink. Gas Fireplace W/Tourmaline Mantle, Crown Mouldings. Stunning Master Suite W/Roman Spa Ensuite &Glass Shower
Extras
Comes Complete W/Stainless Fridge W/Water & Ice,Ceramic Top Ss Stove Stove,Ss Vent Hood,Ss D/W,Wash/Dry,Custom Fit Blinds,C/Air,R/I Cvac,2 Car Gar W/2 Rem ,Dbl French Drs To Garden,Colonial Drs W/Brushed Ss French Handles.Too Much To List!
Property Details
Facts for 4 Saint James Court, Markham
Status
Days on Market: 14
Last Status: Sold
Sold Date: Jun 21, 2017
Closed Date: Aug 16, 2017
Expiry Date: Sep 01, 2017
Sold Price: $792,500
Unavailable Date: Jun 21, 2017
Input Date: Jun 08, 2017
Prior LSC: Listing with no contract changes
Property
Status: Sale
Property Type: Semi-Detached
Style: 2-Storey
Size (sq ft): 1500
Area: Markham
Community: Cornell
Availability Date: 60 Days
Inside
Bedrooms: 3
Bathrooms: 3
Kitchens: 1
Rooms: 8
Den/Family Room: Yes
Air Conditioning: Central Air
Fireplace: Yes
Laundry Level: Lower
Washrooms: 3
Building
Basement: Full
Basement 2: Unfinished
Heat Type: Forced Air
Heat Source: Gas
Exterior: Brick
Exterior: Vinyl Siding
Water Supply: Municipal
Special Designation: Unknown
Parking
Driveway: Lane
Garage Spaces: 2
Garage Type: Detached
Covered Parking Spaces: 1
Total Parking Spaces: 3
Fees
Tax Year: 2016
Tax Legal Description: Pt Lot 301 Pl 65M3759 Pt 33
Taxes: $3,452
Highlights
Feature: Lake/Pond
Feature: Park
Feature: Public Transit
Land
Cross Street: 16th Ave/9th Line
Municipality District: Markham
Fronting On: North
Pool: None
Sewer: Sewers
Lot Depth: 102 Feet
Lot Frontage: 29 Feet
Zoning: Residential
Additional Media
- Virtual Tour: http://www.360homephoto.com/z7673/
Rooms
Room details for 4 Saint James Court, Markham
| Type | Dimensions | Description |
|---|---|---|
| Foyer Main | - | Double Closet, 2 Pc Bath, O/Looks Living |
| Living Main | 5.54 x 3.04 | Hardwood Floor, Combined W/Dining, O/Looks Frontyard |
| Dining Main | 5.54 x 3.04 | Hardwood Floor, Crown Moulding, Combined W/Living |
| Kitchen Main | 3.35 x 3.00 | Stainless Steel Appl, Centre Island, Pot Lights |
| Breakfast Main | 3.35 x 2.48 | W/O To Garden, French Doors, Combined W/Kitchen |
| Family Main | 3.65 x 4.57 | Hardwood Floor, Gas Fireplace, Crown Moulding |
| Master 2nd | 3.35 x 5.54 | 4 Pc Ensuite, W/I Closet, Separate Shower |
| 2nd Br 2nd | 2.92 x 2.74 | Double Closet, Casement Windows, Colonial Doors |
| 3rd Br 2nd | 2.92 x 3.04 | Cathedral Ceiling, Double Closet, O/Looks Frontyard |
| XXXXXXXX | XXX XX, XXXX |
XXXX XXX XXXX |
$XXX,XXX |
| XXX XX, XXXX |
XXXXXX XXX XXXX |
$XXX,XXX |
| XXXXXXXX XXXX | XXX XX, XXXX | $792,500 XXX XXXX |
| XXXXXXXX XXXXXX | XXX XX, XXXX | $748,888 XXX XXXX |

St Kateri Tekakwitha Catholic Elementary School
Elementary: CatholicLittle Rouge Public School
Elementary: PublicGreensborough Public School
Elementary: PublicCornell Village Public School
Elementary: PublicSam Chapman Public School
Elementary: PublicSt Julia Billiart Catholic Elementary School
Elementary: CatholicBill Hogarth Secondary School
Secondary: PublicMarkville Secondary School
Secondary: PublicMiddlefield Collegiate Institute
Secondary: PublicSt Brother André Catholic High School
Secondary: CatholicMarkham District High School
Secondary: PublicBur Oak Secondary School
Secondary: Public

