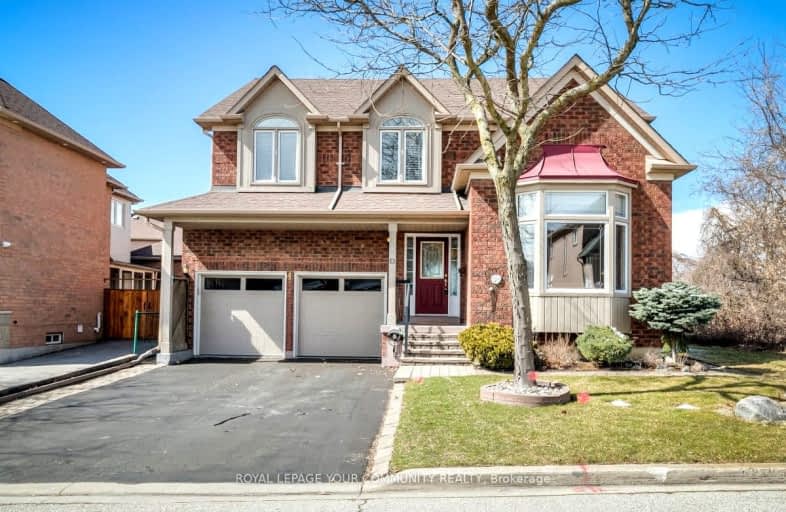Sold on Apr 03, 2024
Note: Property is not currently for sale or for rent.

-
Type: Detached
-
Style: 2-Storey
-
Size: 2000 sqft
-
Lot Size: 43.68 x 73.89 Feet
-
Age: 16-30 years
-
Taxes: $4,752 per year
-
Days on Site: 13 Days
-
Added: Mar 21, 2024 (1 week on market)
-
Updated:
-
Last Checked: 1 month ago
-
MLS®#: N8161138
-
Listed By: Royal lepage your community realty
Welcome to 4 Sandcherry located in the Family Friendly Legacy Neighborhood. Beautiful 4 + 1 Bedroom Home backing onto Private Lands and situated on a Quiet Street. This Wonderful Home can accommodate a Nanny or In-law Suite in the Lower Level and features 4 Bedrooms on the Second Level. Peaceful Gardens, Electric Car Charger, Pool Table in Rec Room and Great Entertainment Space. Two 4 pc Baths and a one 2pc. Family Size Dining Room with Open Concept to the Living Room. Laundry Room on the Main Floor with access to a Meticulous Garage. Close to Schools, Rec Centre, Golf, Shopping and 407. A Great Place to Live !!
Extras
All existing light fixtures, all appliances, all window coverings, pool table, office desk, furniture in lower level, electric car charger.
Property Details
Facts for 4 Sandcherry Avenue, Markham
Status
Days on Market: 13
Last Status: Sold
Sold Date: Apr 03, 2024
Closed Date: May 03, 2024
Expiry Date: Jul 21, 2024
Sold Price: $1,525,000
Unavailable Date: Apr 04, 2024
Input Date: Mar 21, 2024
Prior LSC: Listing with no contract changes
Property
Status: Sale
Property Type: Detached
Style: 2-Storey
Size (sq ft): 2000
Age: 16-30
Area: Markham
Community: Legacy
Availability Date: TBA
Inside
Bedrooms: 4
Bedrooms Plus: 1
Bathrooms: 3
Kitchens: 1
Rooms: 9
Den/Family Room: Yes
Air Conditioning: Central Air
Fireplace: Yes
Washrooms: 3
Utilities
Electricity: Yes
Gas: Yes
Cable: Yes
Telephone: Yes
Building
Basement: Finished
Heat Type: Forced Air
Heat Source: Gas
Exterior: Brick
Energy Certificate: N
Green Verification Status: N
Water Supply: Municipal
Special Designation: Unknown
Parking
Driveway: Private
Garage Spaces: 2
Garage Type: Attached
Covered Parking Spaces: 2
Total Parking Spaces: 4
Fees
Tax Year: 2023
Tax Legal Description: LOT 3, PLAN 65M3134 , MARKHAM
Taxes: $4,752
Highlights
Feature: Golf
Feature: Grnbelt/Conserv
Feature: Hospital
Feature: Public Transit
Feature: School
Land
Cross Street: 14th & 9th Line
Municipality District: Markham
Fronting On: West
Pool: None
Sewer: Sewers
Lot Depth: 73.89 Feet
Lot Frontage: 43.68 Feet
Zoning: Residential
Waterfront: None
Additional Media
- Virtual Tour: https://www.prophototours.ca/Agents/R35LN2ILO2/proph-gallery.php?id=44
Rooms
Room details for 4 Sandcherry Avenue, Markham
| Type | Dimensions | Description |
|---|---|---|
| Living Main | 6.58 x 3.65 | Hardwood Floor, Large Window, Combined W/Dining |
| Dining Main | 6.58 x 3.65 | Hardwood Floor, Combined W/Living |
| Kitchen Main | 6.55 x 5.36 | Eat-In Kitchen, W/O To Patio, Stainless Steel Appl |
| Family Main | 3.35 x 4.87 | Fireplace, Large Window, O/Looks Backyard |
| Prim Bdrm 2nd | 3.84 x 5.79 | Ensuite Bath, His/Hers Closets, Broadloom |
| 2nd Br 2nd | 4.57 x 3.04 | Large Window, His/Hers Closets, Broadloom |
| 3rd Br 2nd | 3.65 x 2.92 | Large Window, Broadloom |
| 4th Br 2nd | 3.04 x 3.35 | Broadloom |
| Rec Lower | - | Laminate, Broadloom, Above Grade Window |
| 5th Br Lower | - | Broadloom, Above Grade Window |
| Office Lower | - | Broadloom |
| Laundry Main | - |
| XXXXXXXX | XXX XX, XXXX |
XXXXXX XXX XXXX |
$X,XXX,XXX |
| XXXXXXXX XXXXXX | XXX XX, XXXX | $1,599,000 XXX XXXX |
Car-Dependent
- Almost all errands require a car.

École élémentaire publique L'Héritage
Elementary: PublicChar-Lan Intermediate School
Elementary: PublicSt Peter's School
Elementary: CatholicHoly Trinity Catholic Elementary School
Elementary: CatholicÉcole élémentaire catholique de l'Ange-Gardien
Elementary: CatholicWilliamstown Public School
Elementary: PublicÉcole secondaire publique L'Héritage
Secondary: PublicCharlottenburgh and Lancaster District High School
Secondary: PublicSt Lawrence Secondary School
Secondary: PublicÉcole secondaire catholique La Citadelle
Secondary: CatholicHoly Trinity Catholic Secondary School
Secondary: CatholicCornwall Collegiate and Vocational School
Secondary: Public

