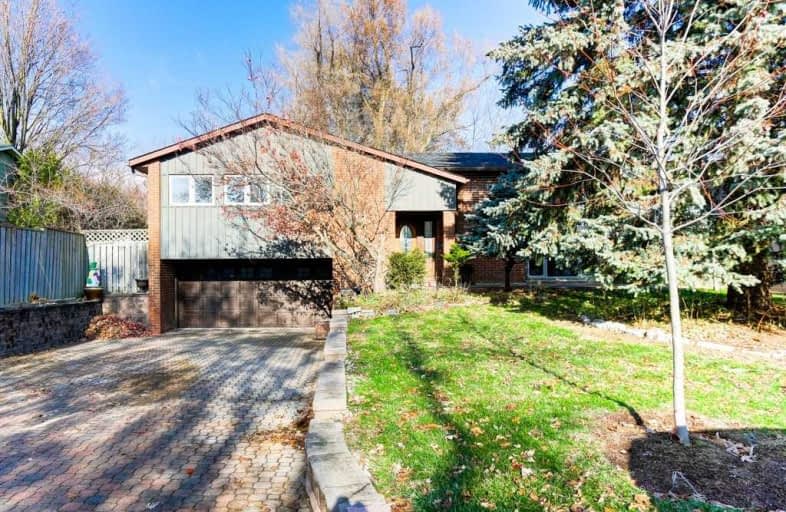Sold on Dec 05, 2019
Note: Property is not currently for sale or for rent.

-
Type: Detached
-
Style: Bungalow-Raised
-
Lot Size: 62.4 x 102.81 Feet
-
Age: No Data
-
Taxes: $4,526 per year
-
Days on Site: 9 Days
-
Added: Dec 06, 2019 (1 week on market)
-
Updated:
-
Last Checked: 3 months ago
-
MLS®#: N4643576
-
Listed By: Century 21 leading edge realty inc., brokerage
Location, Location, Location. Attention All Investors, Builders, Home Needs T.L.C. Being Sold As-Is. Raised Bungalow, Fabulous Location, Walk To Reesor Park School, Park And Tennis Courts, Main St Markham Mins Away. Potential Nanny/In-Law Suite With Separate Entrance. No Survey Available. View Of Ravine & Plenty Of Trees. Definitely A Great Investment. Mins To 407 To 404 To Toronto.
Extras
Fridge, Stove, B/I Dishwasher, Washer & Dryer, Cent Vac, In-Ground Sprinkler System As-Is. Hot Water Tank Rental. Large Deck, Gas Fireplace. Large Shed.
Property Details
Facts for 4 Sir Gareth Court, Markham
Status
Days on Market: 9
Last Status: Sold
Sold Date: Dec 05, 2019
Closed Date: Feb 03, 2020
Expiry Date: Jan 26, 2020
Sold Price: $828,000
Unavailable Date: Dec 05, 2019
Input Date: Nov 27, 2019
Prior LSC: Listing with no contract changes
Property
Status: Sale
Property Type: Detached
Style: Bungalow-Raised
Area: Markham
Community: Markham Village
Availability Date: 60 Days / Tba
Inside
Bedrooms: 3
Bedrooms Plus: 1
Bathrooms: 2
Kitchens: 1
Rooms: 6
Den/Family Room: No
Air Conditioning: Central Air
Fireplace: Yes
Laundry Level: Lower
Central Vacuum: Y
Washrooms: 2
Building
Basement: Finished
Basement 2: Sep Entrance
Heat Type: Forced Air
Heat Source: Gas
Exterior: Board/Batten
Exterior: Brick
UFFI: No
Water Supply: Municipal
Special Designation: Unknown
Other Structures: Garden Shed
Parking
Driveway: Pvt Double
Garage Spaces: 2
Garage Type: Attached
Covered Parking Spaces: 4
Total Parking Spaces: 6
Fees
Tax Year: 2019
Tax Legal Description: Lot 305 Plan M1448
Taxes: $4,526
Highlights
Feature: Cul De Sac
Feature: Park
Feature: Public Transit
Feature: Rec Centre
Feature: School
Feature: Wooded/Treed
Land
Cross Street: Wootten Way/Ninth Li
Municipality District: Markham
Fronting On: North
Pool: None
Sewer: Sewers
Lot Depth: 102.81 Feet
Lot Frontage: 62.4 Feet
Lot Irregularities: As Per Survey(East111
Zoning: Residential
Additional Media
- Virtual Tour: https://www.edwinhamphotography.com/p719745695/slideshow
Rooms
Room details for 4 Sir Gareth Court, Markham
| Type | Dimensions | Description |
|---|---|---|
| Living Main | 5.93 x 4.85 | Hardwood Floor, Combined W/Dining |
| Dining Main | 5.93 x 3.56 | Hardwood Floor, Combined W/Living, Open Concept |
| Kitchen Main | 5.55 x 2.75 | Renovated, Eat-In Kitchen, W/O To Yard |
| Master Main | 5.16 x 4.28 | Hardwood Floor, W/I Closet, 5 Pc Ensuite |
| 2nd Br Main | 3.93 x 3.35 | Hardwood Floor, Closet |
| 3rd Br Main | 2.99 x 3.05 | Hardwood Floor, Closet |
| Rec Lower | 3.32 x 6.25 | Wood Floor, Gas Fireplace |
| Br Lower | 3.29 x 4.82 | Wood Floor, Above Grade Window |
| XXXXXXXX | XXX XX, XXXX |
XXXX XXX XXXX |
$XXX,XXX |
| XXX XX, XXXX |
XXXXXX XXX XXXX |
$XXX,XXX |
| XXXXXXXX XXXX | XXX XX, XXXX | $828,000 XXX XXXX |
| XXXXXXXX XXXXXX | XXX XX, XXXX | $798,000 XXX XXXX |

William Armstrong Public School
Elementary: PublicE T Crowle Public School
Elementary: PublicSt Kateri Tekakwitha Catholic Elementary School
Elementary: CatholicSt Joseph Catholic Elementary School
Elementary: CatholicReesor Park Public School
Elementary: PublicCornell Village Public School
Elementary: PublicBill Hogarth Secondary School
Secondary: PublicMarkville Secondary School
Secondary: PublicMiddlefield Collegiate Institute
Secondary: PublicSt Brother André Catholic High School
Secondary: CatholicMarkham District High School
Secondary: PublicBur Oak Secondary School
Secondary: Public- — bath
- — bed
- — sqft
16 Mayhew Lane, Hamilton, Ontario • L0E 1C0 • Binbrook



