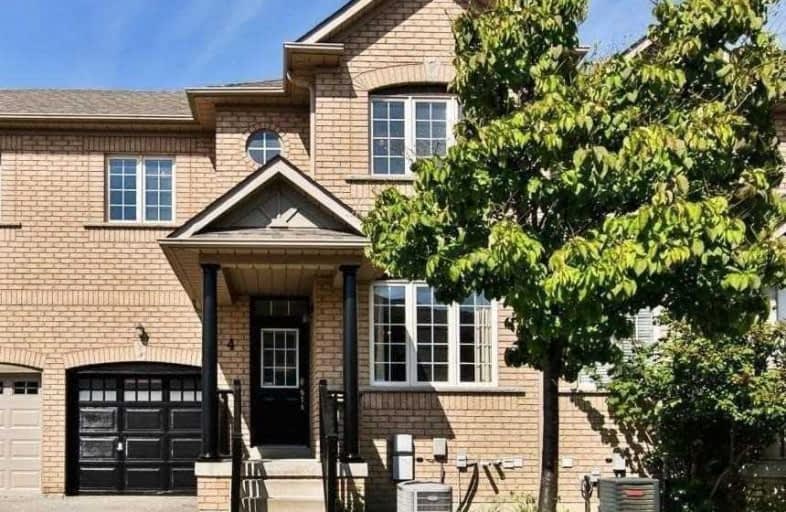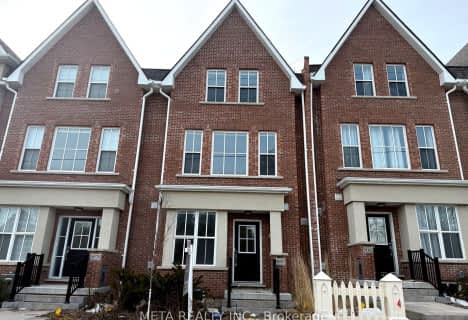Note: Property is not currently for sale or for rent.

-
Type: Att/Row/Twnhouse
-
Style: 2-Storey
-
Lot Size: 24.61 x 83.35 Feet
-
Age: No Data
-
Taxes: $3,761 per year
-
Days on Site: 8 Days
-
Added: Nov 02, 2019 (1 week on market)
-
Updated:
-
Last Checked: 3 months ago
-
MLS®#: N4614060
-
Listed By: Royal lepage your community realty, brokerage
Fabulous Home In The Prestigious Cachet Neighbourhood In Markham! Zoned For The Top Elementary & High Schools, Walking Distance To Trails, Parks, School & Shops W/ Hwy 404 Around The Corner! Spacious & Bright, Freshly Painted, 9Ft Ceil On Main, Direct Access To Garage, Gleaming Hrdwd Flrs, Great Size Bedrms W/An Addt'l 4th Bdrm, Bath & Media Rm In Bsmt. Separate Entrance To The Backyard From Garage - Doesn't Even Feel Like A Town! A Must See. Look No Further.
Extras
All Existing Appliances (Fridge, Stove, Built-In Dishwasher, Hood Fan), Washer, Dryer, All Existing Light Fixtures, All Existing Window Coverings, Garage Door Opener.
Property Details
Facts for 4 Whitford Road, Markham
Status
Days on Market: 8
Last Status: Sold
Sold Date: Oct 30, 2019
Closed Date: Nov 29, 2019
Expiry Date: Jan 24, 2020
Sold Price: $750,000
Unavailable Date: Oct 30, 2019
Input Date: Oct 22, 2019
Prior LSC: Listing with no contract changes
Property
Status: Sale
Property Type: Att/Row/Twnhouse
Style: 2-Storey
Area: Markham
Community: Cachet
Availability Date: Tbd
Inside
Bedrooms: 3
Bedrooms Plus: 1
Bathrooms: 3
Kitchens: 1
Rooms: 8
Den/Family Room: Yes
Air Conditioning: Central Air
Fireplace: No
Laundry Level: Lower
Washrooms: 3
Building
Basement: Finished
Heat Type: Forced Air
Heat Source: Gas
Exterior: Brick
Water Supply: Municipal
Special Designation: Unknown
Parking
Driveway: Private
Garage Spaces: 1
Garage Type: Attached
Covered Parking Spaces: 1
Total Parking Spaces: 2
Fees
Tax Year: 2018
Tax Legal Description: Plan 65M3337 Pt Blk 161 Rp65R22604 Parts 21 22
Taxes: $3,761
Land
Cross Street: Major Mackenzie / Wo
Municipality District: Markham
Fronting On: North
Pool: None
Sewer: Sewers
Lot Depth: 83.35 Feet
Lot Frontage: 24.61 Feet
Lot Irregularities: Irregular
Additional Media
- Virtual Tour: https://www.slideshows.propertyspaces.ca/4whitfordroad
Rooms
Room details for 4 Whitford Road, Markham
| Type | Dimensions | Description |
|---|---|---|
| Living Main | 2.80 x 6.08 | Hardwood Floor, Coffered Ceiling, Open Concept |
| Dining Main | 2.80 x 6.08 | Hardwood Floor, Combined W/Living, Ceiling Fan |
| Kitchen Main | 2.76 x 3.30 | Ceramic Floor, Backsplash, Open Concept |
| Breakfast Main | 2.44 x 2.53 | Breakfast Bar, Pantry, W/O To Patio |
| Master 2nd | 3.54 x 4.51 | Cathedral Ceiling, Large Closet, 4 Pc Bath |
| 2nd Br 2nd | 2.79 x 3.19 | Broadloom, Large Window, Closet |
| 3rd Br 2nd | 2.55 x 2.78 | Broadloom, Closet, Window |
| 4th Br Bsmt | 3.00 x 5.10 | Laminate, Large Window, W/I Closet |
| Media/Ent Bsmt | 1.98 x 2.52 | Laminate, Open Concept, 3 Pc Bath |
| XXXXXXXX | XXX XX, XXXX |
XXXX XXX XXXX |
$XXX,XXX |
| XXX XX, XXXX |
XXXXXX XXX XXXX |
$XXX,XXX | |
| XXXXXXXX | XXX XX, XXXX |
XXXXXXX XXX XXXX |
|
| XXX XX, XXXX |
XXXXXX XXX XXXX |
$XXX,XXX |
| XXXXXXXX XXXX | XXX XX, XXXX | $750,000 XXX XXXX |
| XXXXXXXX XXXXXX | XXX XX, XXXX | $749,000 XXX XXXX |
| XXXXXXXX XXXXXXX | XXX XX, XXXX | XXX XXXX |
| XXXXXXXX XXXXXX | XXX XX, XXXX | $799,000 XXX XXXX |

Ashton Meadows Public School
Elementary: PublicÉÉC Sainte-Marguerite-Bourgeoys-Markham
Elementary: CatholicSt Monica Catholic Elementary School
Elementary: CatholicLincoln Alexander Public School
Elementary: PublicSir John A. Macdonald Public School
Elementary: PublicSir Wilfrid Laurier Public School
Elementary: PublicJean Vanier High School
Secondary: CatholicSt Augustine Catholic High School
Secondary: CatholicRichmond Green Secondary School
Secondary: PublicSt Robert Catholic High School
Secondary: CatholicUnionville High School
Secondary: PublicBayview Secondary School
Secondary: Public- 3 bath
- 3 bed
9080 WOODBINE Avenue, Markham, Ontario • L3R 0J8 • Buttonville



