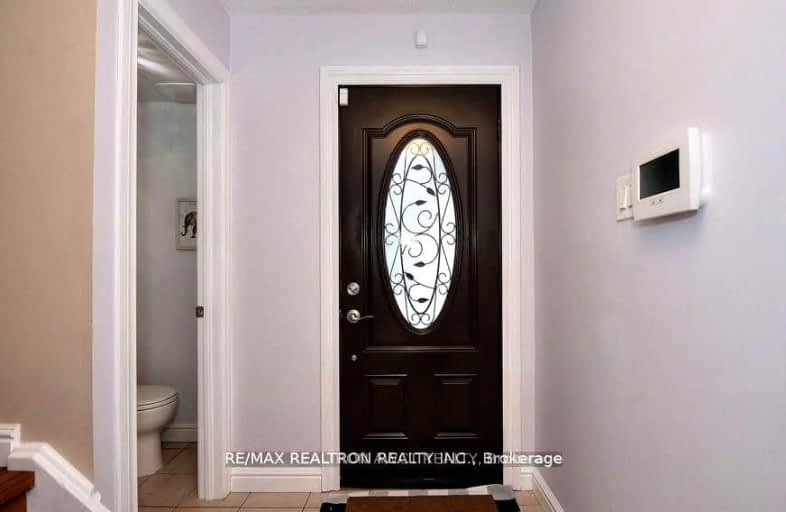Very Walkable
- Most errands can be accomplished on foot.
77
/100
Some Transit
- Most errands require a car.
49
/100
Bikeable
- Some errands can be accomplished on bike.
61
/100

St Matthew Catholic Elementary School
Elementary: Catholic
1.80 km
St John XXIII Catholic Elementary School
Elementary: Catholic
0.72 km
Unionville Public School
Elementary: Public
1.55 km
Parkview Public School
Elementary: Public
0.75 km
William Berczy Public School
Elementary: Public
1.39 km
Unionville Meadows Public School
Elementary: Public
1.94 km
Milliken Mills High School
Secondary: Public
2.75 km
Father Michael McGivney Catholic Academy High School
Secondary: Catholic
3.35 km
Markville Secondary School
Secondary: Public
2.90 km
Bill Crothers Secondary School
Secondary: Public
0.65 km
Unionville High School
Secondary: Public
1.58 km
Pierre Elliott Trudeau High School
Secondary: Public
3.24 km
-
Toogood Pond
Carlton Rd (near Main St.), Unionville ON L3R 4J8 1.13km -
Berczy Park
111 Glenbrook Dr, Markham ON L6C 2X2 3.5km -
Rouge Valley Park
Hwy 48 and Hwy 7, Markham ON L3P 3C4 5.46km
-
BMO Bank of Montreal
3993 Hwy 7 E (at Village Pkwy), Markham ON L3R 5M6 0.57km -
TD Bank Financial Group
7077 Kennedy Rd (at Steeles Ave. E, outside Pacific Mall), Markham ON L3R 0N8 4.01km -
TD Bank Financial Group
8545 McCowan Rd (Bur Oak), Markham ON L3P 1W9 2.77km



