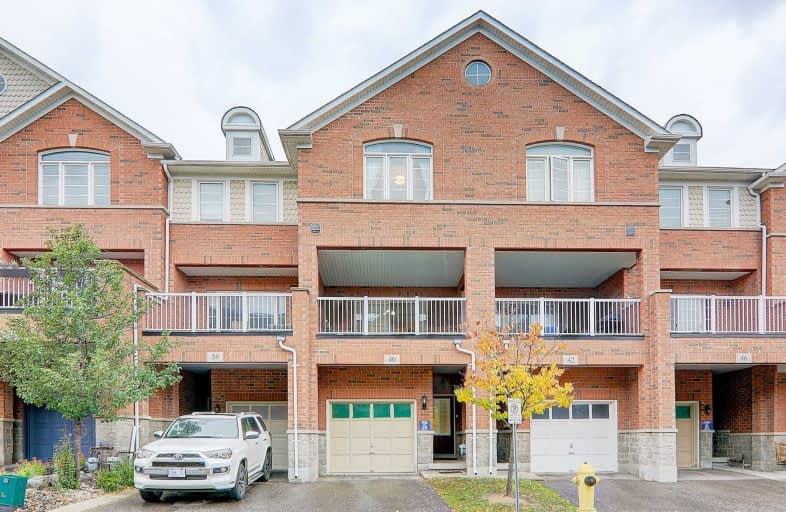Sold on Oct 28, 2020
Note: Property is not currently for sale or for rent.

-
Type: Att/Row/Twnhouse
-
Style: 3-Storey
-
Size: 1500 sqft
-
Lot Size: 15 x 76.35 Feet
-
Age: No Data
-
Taxes: $3,089 per year
-
Days on Site: 12 Days
-
Added: Oct 16, 2020 (1 week on market)
-
Updated:
-
Last Checked: 3 months ago
-
MLS®#: N4955816
-
Listed By: Re/max realtron realty inc., brokerage
Absolutely Gorgeous Townhouse W/The Largest Size (1773Sqft By Mpac) In The Area. Huge Windows W/ Plenty Of Sunshine. Rarely 4 Bedroom W/4 Washrooms. 9 Feet Ceiling On Main Floor, Large Modern Kitchen W/E In Area. Newly Painted Walls. Direct Access To Garage, Super Convenient Location, Close To Shopping, Steps To Park & Transit *** Excellent School Zone: Bur Oak S.S. School & John Mccrae***
Extras
Appliance Incl: S/S Fridge, S/S Stove, S/S Dishwasher, Range Hood, Washer/Dryer, Tankless Water Heater(Rental). All Elfs, All Window Coverings.
Property Details
Facts for 40 Beehive Lane, Markham
Status
Days on Market: 12
Last Status: Sold
Sold Date: Oct 28, 2020
Closed Date: Jan 22, 2021
Expiry Date: Dec 31, 2020
Sold Price: $820,000
Unavailable Date: Oct 28, 2020
Input Date: Oct 16, 2020
Prior LSC: Listing with no contract changes
Property
Status: Sale
Property Type: Att/Row/Twnhouse
Style: 3-Storey
Size (sq ft): 1500
Area: Markham
Community: Wismer
Availability Date: 60/90/Flex
Inside
Bedrooms: 4
Bathrooms: 4
Kitchens: 1
Rooms: 7
Den/Family Room: No
Air Conditioning: Central Air
Fireplace: No
Laundry Level: Lower
Washrooms: 4
Building
Basement: Full
Basement 2: Unfinished
Heat Type: Forced Air
Heat Source: Gas
Exterior: Brick
Water Supply: Municipal
Special Designation: Unknown
Parking
Driveway: Private
Garage Spaces: 1
Garage Type: Attached
Covered Parking Spaces: 1
Total Parking Spaces: 2
Fees
Tax Year: 2020
Tax Legal Description: Pt Blk 123, Plan 65M4193, Pts 39 & 40, 65R33209
Taxes: $3,089
Land
Cross Street: Bur Oak/Mccowan
Municipality District: Markham
Fronting On: East
Pool: None
Sewer: Sewers
Lot Depth: 76.35 Feet
Lot Frontage: 15 Feet
Additional Media
- Virtual Tour: https://www.tsstudio.ca/40-beehive-ln
Rooms
Room details for 40 Beehive Lane, Markham
| Type | Dimensions | Description |
|---|---|---|
| 4th Br Ground | 9.61 x 14.17 | Broadloom, 3 Pc Bath |
| Living 2nd | 20.86 x 14.17 | Laminate, Combined W/Dining, Window |
| Dining 2nd | 20.86 x 14.17 | Laminate, Combined W/Living |
| Kitchen 2nd | 11.94 x 14.17 | Ceramic Floor, W/O To Balcony, Eat-In Kitchen |
| Master 3rd | 9.94 x 14.17 | Broadloom, 4 Pc Ensuite, W/I Closet |
| 2nd Br 3rd | 9.61 x 9.94 | Broadloom, Window, Closet |
| 3rd Br 3rd | 8.95 x 9.94 | Broadloom, Window, Closet |
| XXXXXXXX | XXX XX, XXXX |
XXXX XXX XXXX |
$XXX,XXX |
| XXX XX, XXXX |
XXXXXX XXX XXXX |
$XXX,XXX | |
| XXXXXXXX | XXX XX, XXXX |
XXXXXXX XXX XXXX |
|
| XXX XX, XXXX |
XXXXXX XXX XXXX |
$XXX,XXX | |
| XXXXXXXX | XXX XX, XXXX |
XXXXXXX XXX XXXX |
|
| XXX XX, XXXX |
XXXXXX XXX XXXX |
$XXX,XXX |
| XXXXXXXX XXXX | XXX XX, XXXX | $820,000 XXX XXXX |
| XXXXXXXX XXXXXX | XXX XX, XXXX | $799,000 XXX XXXX |
| XXXXXXXX XXXXXXX | XXX XX, XXXX | XXX XXXX |
| XXXXXXXX XXXXXX | XXX XX, XXXX | $619,990 XXX XXXX |
| XXXXXXXX XXXXXXX | XXX XX, XXXX | XXX XXXX |
| XXXXXXXX XXXXXX | XXX XX, XXXX | $719,900 XXX XXXX |

Fred Varley Public School
Elementary: PublicSan Lorenzo Ruiz Catholic Elementary School
Elementary: CatholicCentral Park Public School
Elementary: PublicJohn McCrae Public School
Elementary: PublicCastlemore Elementary Public School
Elementary: PublicStonebridge Public School
Elementary: PublicMarkville Secondary School
Secondary: PublicSt Brother André Catholic High School
Secondary: CatholicBill Crothers Secondary School
Secondary: PublicMarkham District High School
Secondary: PublicBur Oak Secondary School
Secondary: PublicPierre Elliott Trudeau High School
Secondary: Public

