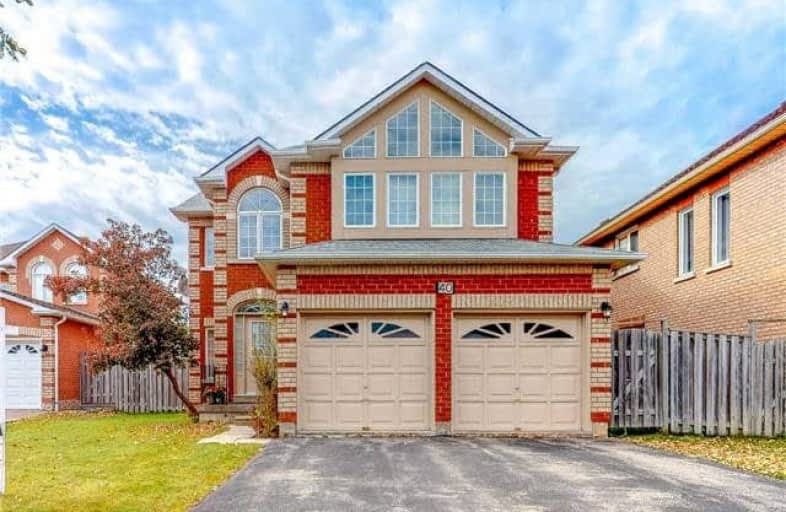
St Francis Xavier Catholic Elementary School
Elementary: Catholic
0.40 km
Coppard Glen Public School
Elementary: Public
0.91 km
Wilclay Public School
Elementary: Public
1.64 km
Armadale Public School
Elementary: Public
1.51 km
Unionville Meadows Public School
Elementary: Public
1.25 km
Randall Public School
Elementary: Public
0.67 km
Milliken Mills High School
Secondary: Public
1.96 km
Mary Ward Catholic Secondary School
Secondary: Catholic
4.04 km
Father Michael McGivney Catholic Academy High School
Secondary: Catholic
0.57 km
Markville Secondary School
Secondary: Public
3.36 km
Middlefield Collegiate Institute
Secondary: Public
1.35 km
Bill Crothers Secondary School
Secondary: Public
2.36 km


